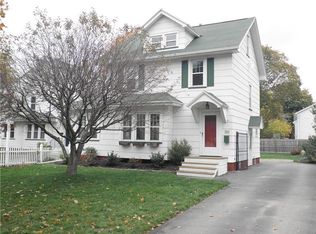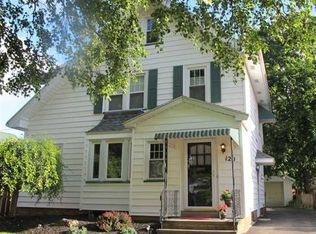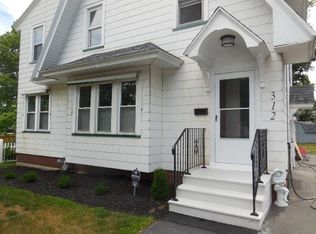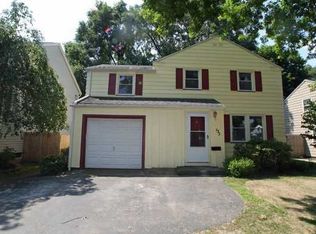Closed
$130,000
142 Parkwood Rd, Rochester, NY 14615
3beds
1,395sqft
Single Family Residence
Built in 1940
10,628.64 Square Feet Lot
$175,600 Zestimate®
$93/sqft
$1,946 Estimated rent
Home value
$175,600
$163,000 - $190,000
$1,946/mo
Zestimate® history
Loading...
Owner options
Explore your selling options
What's special
Opportunity knocks! Tons of potential to make this one home sweet home. Foyer entry, Oversized living & dining room combination with wall fireplace, eat-in kitchen with oak cupboards, first floor bedroom & full bath, mud room, attached garage, basement has walk-up to garage & fruit cellar. Oversized lot that is fully fenced, patio area. Many unique features in this one. Instant equity builder. Being sold “as-is”
Zillow last checked: 8 hours ago
Listing updated: September 15, 2023 at 06:02am
Listed by:
Tina M. Zwetsch 585-820-2242,
Blue Arrow Real Estate
Bought with:
Sylvia Bauer, 10401295702
Howard Hanna
Source: NYSAMLSs,MLS#: R1476088 Originating MLS: Rochester
Originating MLS: Rochester
Facts & features
Interior
Bedrooms & bathrooms
- Bedrooms: 3
- Bathrooms: 1
- Full bathrooms: 1
- Main level bathrooms: 1
- Main level bedrooms: 1
Heating
- Gas, Baseboard, Hot Water, Radiant
Appliances
- Included: Electric Oven, Electric Range, Gas Water Heater, Refrigerator
- Laundry: In Basement
Features
- Entrance Foyer, Eat-in Kitchen, Separate/Formal Living Room, Living/Dining Room, Bedroom on Main Level
- Flooring: Carpet, Hardwood, Tile, Varies
- Windows: Storm Window(s), Wood Frames
- Basement: Full,Walk-Out Access
- Has fireplace: No
Interior area
- Total structure area: 1,395
- Total interior livable area: 1,395 sqft
Property
Parking
- Total spaces: 1
- Parking features: Attached, Garage
- Attached garage spaces: 1
Features
- Patio & porch: Patio
- Exterior features: Blacktop Driveway, Fully Fenced, Patio
- Fencing: Full
Lot
- Size: 10,628 sqft
- Dimensions: 64 x 164
- Features: Corner Lot, Near Public Transit, Residential Lot
Details
- Parcel number: 26140007565000020640000000
- Special conditions: Standard
Construction
Type & style
- Home type: SingleFamily
- Architectural style: Cape Cod
- Property subtype: Single Family Residence
Materials
- Aluminum Siding, Steel Siding, Copper Plumbing
- Foundation: Block
- Roof: Asphalt
Condition
- Resale
- Year built: 1940
Utilities & green energy
- Electric: Circuit Breakers
- Sewer: Connected
- Water: Connected, Public
- Utilities for property: Cable Available, Sewer Connected, Water Connected
Community & neighborhood
Location
- Region: Rochester
- Subdivision: Dewey Park Tr
Other
Other facts
- Listing terms: Cash,Conventional
Price history
| Date | Event | Price |
|---|---|---|
| 8/18/2023 | Sold | $130,000+4.1%$93/sqft |
Source: | ||
| 6/22/2023 | Pending sale | $124,900$90/sqft |
Source: | ||
| 6/17/2023 | Contingent | $124,900$90/sqft |
Source: | ||
| 6/6/2023 | Listed for sale | $124,900+46.9%$90/sqft |
Source: | ||
| 11/16/2015 | Listing removed | $85,000$61/sqft |
Source: Keller Williams - Greater Rochester #R285617 Report a problem | ||
Public tax history
| Year | Property taxes | Tax assessment |
|---|---|---|
| 2024 | -- | $145,500 +63.9% |
| 2023 | -- | $88,800 |
| 2022 | -- | $88,800 |
Find assessor info on the county website
Neighborhood: Maplewood
Nearby schools
GreatSchools rating
- 5/10School 54 Flower City Community SchoolGrades: PK-6Distance: 2.7 mi
- 2/10School 58 World Of Inquiry SchoolGrades: PK-12Distance: 4 mi
- NANortheast College Preparatory High SchoolGrades: 9-12Distance: 2.9 mi
Schools provided by the listing agent
- District: Rochester
Source: NYSAMLSs. This data may not be complete. We recommend contacting the local school district to confirm school assignments for this home.



