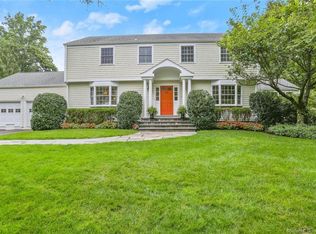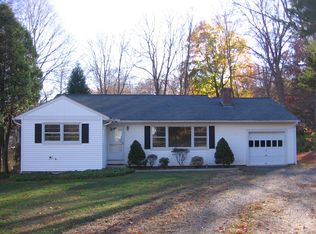Move right into this gorgeous, stylish home - moments from New Canaan's village. Oversized flat back yard with pool site, five en-suite bedrooms, with great proportions all around. On the first floor, enjoy an open gourmet kitchen and inviting family room, home office, private dining and living rooms, mudroom and an office nook. Upstairs you'll find 5 bedrooms all on the same floor: master suite with wood burning fireplace, plus four add'l including a huge guest/au pair suite. Finished third floor adds great space and full bath while finished basement has TV area, gym and another full bathroom. French doors in the kitchen lead to a stone patio, outdoor kitchen and fully fenced in yard, with a gate allowing access to quiet adjacent street great for bike riding and dog walking.
This property is off market, which means it's not currently listed for sale or rent on Zillow. This may be different from what's available on other websites or public sources.

