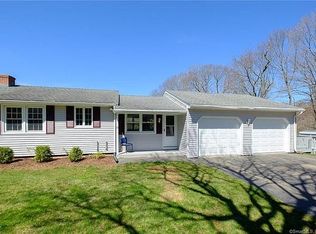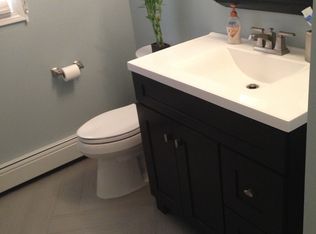Fall in love with this beautiful ranch style home! When you first enter this home you will notice it has a great open floor plan - the living room has a fireplace and hardwood floors which flow into a nice size eating area with a breakfast bar and a galley kitchen. The primary bedroom has hardwood floors and its own full bath with a stall shower. You will find two additional bedrooms also with hardwood floors and a newly remodeled full bath with great finishes. Head downstairs and you will discover a recently renovated space that is perfect for a recreation room, home office, or workout space. The lower level also has a half bath and a laundry room. All this and a great amount of unfinished space for storage. * Fully fenced and level backyard * Covered patio * Heating system installed in 2018 * Basement waterproofing system installed 2015 * Wall AC unit * Detached one car garage with covered breezeway *
This property is off market, which means it's not currently listed for sale or rent on Zillow. This may be different from what's available on other websites or public sources.


