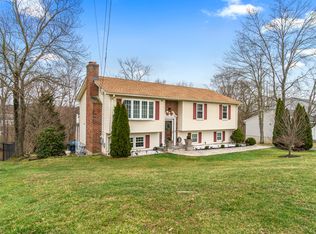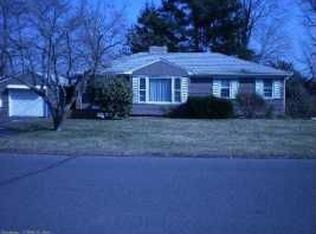Sold for $260,000 on 03/06/23
$260,000
142 Old Stagecoach Road, Meriden, CT 06450
3beds
1,560sqft
Single Family Residence
Built in 1973
0.43 Acres Lot
$368,500 Zestimate®
$167/sqft
$2,971 Estimated rent
Home value
$368,500
$346,000 - $391,000
$2,971/mo
Zestimate® history
Loading...
Owner options
Explore your selling options
What's special
You will adore this Raised Ranch and all the potential it has to offer. This 3 bed, 1 ½ bath home is nestled in a highly sought after neighborhood near the Wallingford line. Your new home has great outdoor space including a large deck, concrete patio, and fenced in back yard. The 3 season porch is not included in the square footage and adds great additional space. Enjoy the natural sunlight that floods the living room from the front bay window during the day or cozy up in front of the wood burning fireplace at night. Modern kitchen with updated cabinets, granite countertops, backsplash, and stainless steel appliances. New flooring throughout. Lower level can be used as a family room or 4th bedroom. Other features include 2 car garage with openers & insulated doors (2016), Public water/sewer, Central Air, and vinyl replacement windows (2017). The roof is only ~10 years old and offers solar panels to reduce energy costs. Conveniently located near Hunters Golf Course, Midstate Hospital, Westfield Mall, and several major highways. You will not find a nicer home on the market at this price point. Nothing to do but move in, don't miss this one!
Zillow last checked: 8 hours ago
Listing updated: March 06, 2023 at 12:59pm
Listed by:
Jacek Mikolajczyk Team,
Stephen Cornell 203-410-1366,
Berkshire Hathaway NE Prop. 860-677-4949
Bought with:
Natuzza Dimasi, RES.0772532
William Raveis Real Estate
Source: Smart MLS,MLS#: 170548754
Facts & features
Interior
Bedrooms & bathrooms
- Bedrooms: 3
- Bathrooms: 2
- Full bathrooms: 1
- 1/2 bathrooms: 1
Primary bedroom
- Level: Upper
Bedroom
- Level: Upper
Bedroom
- Level: Upper
Bathroom
- Level: Upper
Bathroom
- Level: Lower
Dining room
- Level: Upper
Family room
- Level: Lower
Kitchen
- Level: Upper
Living room
- Level: Upper
Sun room
- Level: Lower
Heating
- Baseboard, Oil
Cooling
- Central Air, Wall Unit(s)
Appliances
- Included: Oven/Range, Refrigerator, Washer, Dryer, Water Heater
Features
- Basement: Finished
- Attic: Pull Down Stairs
- Number of fireplaces: 1
Interior area
- Total structure area: 1,560
- Total interior livable area: 1,560 sqft
- Finished area above ground: 1,560
Property
Parking
- Total spaces: 4
- Parking features: Attached, Garage Door Opener, Private, Paved
- Attached garage spaces: 2
- Has uncovered spaces: Yes
Features
- Patio & porch: Deck, Patio, Enclosed
- Fencing: Partial
Lot
- Size: 0.43 Acres
Details
- Parcel number: 1169427
- Zoning: R-1
Construction
Type & style
- Home type: SingleFamily
- Architectural style: Ranch
- Property subtype: Single Family Residence
Materials
- Aluminum Siding
- Foundation: Concrete Perimeter, Raised
- Roof: Asphalt
Condition
- New construction: No
- Year built: 1973
Utilities & green energy
- Sewer: Public Sewer
- Water: Public
Green energy
- Energy generation: Solar
Community & neighborhood
Community
- Community features: Golf, Shopping/Mall
Location
- Region: Meriden
- Subdivision: East Meriden
Price history
| Date | Event | Price |
|---|---|---|
| 3/6/2023 | Sold | $260,000+2.4%$167/sqft |
Source: | ||
| 2/9/2023 | Pending sale | $253,900$163/sqft |
Source: | ||
| 2/9/2023 | Contingent | $253,900$163/sqft |
Source: | ||
| 2/5/2023 | Listed for sale | $253,900+1.6%$163/sqft |
Source: | ||
| 12/15/2022 | Listing removed | -- |
Source: | ||
Public tax history
| Year | Property taxes | Tax assessment |
|---|---|---|
| 2025 | $6,602 +10.4% | $164,640 |
| 2024 | $5,978 +5.2% | $164,640 +0.8% |
| 2023 | $5,684 +5.5% | $163,380 |
Find assessor info on the county website
Neighborhood: 06450
Nearby schools
GreatSchools rating
- 9/10Israel Putnam SchoolGrades: K-5Distance: 1.4 mi
- 4/10Washington Middle SchoolGrades: 6-8Distance: 3 mi
- 4/10Francis T. Maloney High SchoolGrades: 9-12Distance: 2.1 mi
Schools provided by the listing agent
- High: Francis T. Maloney
Source: Smart MLS. This data may not be complete. We recommend contacting the local school district to confirm school assignments for this home.

Get pre-qualified for a loan
At Zillow Home Loans, we can pre-qualify you in as little as 5 minutes with no impact to your credit score.An equal housing lender. NMLS #10287.
Sell for more on Zillow
Get a free Zillow Showcase℠ listing and you could sell for .
$368,500
2% more+ $7,370
With Zillow Showcase(estimated)
$375,870
