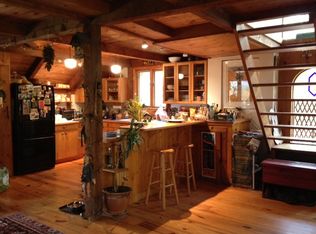Enjoy the beauty & simplicity of life along Lewis Creek in this 20 acre Charlotte homestead with a total of 1,800 feet of river frontage. Walk the serene paths through the woods & meadows to the wonderful swimming holes, picnic, camping and fire pit areas. Shortly after purchasing in 1980 with the original cabin, the current owner used the rock and wood from the land to construct a beautiful log home heated by both a wood stove and propane gas. Features include an open kitchen and dining area, an enclosed sunroom or greenhouse, screened porch, 3 bedrooms & wonderful woodwork throughout. The full bath has a Swedish compost system but a State and Town wastewater permit is in place should you want to convert. Additional buildings include a 2 story garage & workshop and a garden shed. The original cabin is now a writer's cabin/guest cottage with electricity. You will treasure this unique & much loved property. Please do not drive by the property without a scheduled showing.
This property is off market, which means it's not currently listed for sale or rent on Zillow. This may be different from what's available on other websites or public sources.

