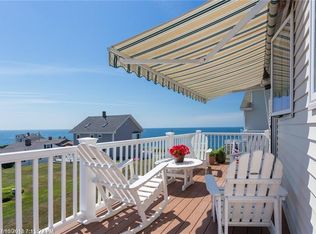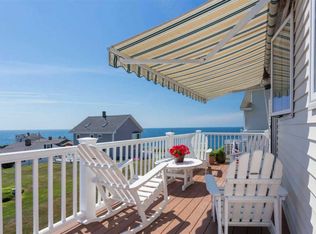Poised on high to take advantage of the amazing Atlantic views, this stunning custom home on Nubble Road is impressive indeed. The architect's thoughtful design cleverly uses windows to picture frame the Light House, positions the outdoor living to capture the sunset and includes open space and quiet nooks and crannies to provide for today's lifestyle. The very essence of this home is the superior craftsmanship that's evident throughout. Rarely do you find such laser focus on the smallest of details such as sourcing glass handles, custom inlaid woodwork, broad stairways and marine grade exterior lighting fixtures. To maximize livability, the design provides expansive first floor living, loads of storage and dedicated guest quarters. You will love the expanse of this large lot, three car garage and generous patio area with hot tub. Come for a visit, take your time, stroll around this estate quality home and take it all in. It is truly memorable.
This property is off market, which means it's not currently listed for sale or rent on Zillow. This may be different from what's available on other websites or public sources.

