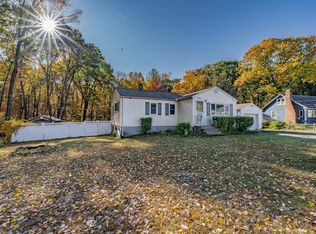One owner Cape located on a lovely 1/2 acre lot with detached one car garage and screened porch. You enter the home off a mudroom/porch, which is perfect for leaving those wet boots in the winter. Cute kitchen has ample cabinetry, solid counter tops, tile back splash and newer floor. Open formal dining room and living room with fireplace and 2 spacious bedrooms and bath complete the 1st floor. Upstairs there is a large bedroom. Lovely yard is perfect for gardening, playing or pets. Conveniently located making for an easy commute to Chicopee or Springfield. Newer furnace, hot water heater, and updated electrical panel are a plus. A new septic system will give a new owners years of use without worry. Waiting for the next good stewards to come enjoy this home!
This property is off market, which means it's not currently listed for sale or rent on Zillow. This may be different from what's available on other websites or public sources.
