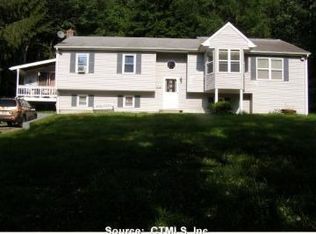Sold for $315,000 on 02/10/23
$315,000
142 North Windham Road, Windham, CT 06256
3beds
2,352sqft
Single Family Residence
Built in 1997
0.94 Acres Lot
$386,400 Zestimate®
$134/sqft
$3,437 Estimated rent
Home value
$386,400
$367,000 - $406,000
$3,437/mo
Zestimate® history
Loading...
Owner options
Explore your selling options
What's special
This incredibly clean and well taken care of younger colonial home is ready for a new owner. The house sits back from the road on a flat lot with the quiet woods in the back and beautiful views of a field from the front. As you enter the tiled foyer you immediately get a sense of the spacious rooms this home has to offer. To the left is the formal living room with two sets of beautiful glass french doors and an elegant stone wood-burning fireplace. The family room is adjacent and off of the large eat-in kitchen. The kitchen has a glass slider to the back patio for grilling and outdoor dining. There are lots of cabinets and an island offering more counter space for meal prep. There is a half bath and laundry closet next to the kitchen and near the side entry door from the driveway. The formal dining room has plenty of space for a large table, hutch and buffet. At the top of the upstairs is a wide landing area for a sitting area or desk. The master suite has huge walk-in closet and a full bath offering both an easy accessible tub, separate double shower stall, and two sink vanities. There are two other good-sized bedrooms and a full bath in the hallway with a double-sink vanity, tub/shower, and linen closet. The unfinished basement offers tons of storage space. There is a handy garden shed in the back for additional storage. Located in North Windham within convenient distance to shopping and highway access.
Zillow last checked: 8 hours ago
Listing updated: February 10, 2023 at 01:41pm
Listed by:
Lindsey Niarhakos 860-377-7005,
RE/MAX Destination
Bought with:
Brian R. Hammett, RES.0796872
Hammett Real Estate
Source: Smart MLS,MLS#: 170536616
Facts & features
Interior
Bedrooms & bathrooms
- Bedrooms: 3
- Bathrooms: 3
- Full bathrooms: 2
- 1/2 bathrooms: 1
Primary bedroom
- Features: Full Bath, Stall Shower, Walk-In Closet(s), Wall/Wall Carpet
- Level: Upper
- Area: 195 Square Feet
- Dimensions: 13 x 15
Bedroom
- Features: Wall/Wall Carpet
- Level: Upper
- Area: 120 Square Feet
- Dimensions: 10 x 12
Bedroom
- Features: Wall/Wall Carpet
- Level: Upper
- Area: 143 Square Feet
- Dimensions: 13 x 11
Bathroom
- Level: Main
Bathroom
- Features: Full Bath
- Level: Upper
Dining room
- Features: Hardwood Floor
- Level: Main
- Area: 156 Square Feet
- Dimensions: 12 x 13
Family room
- Level: Main
- Area: 195 Square Feet
- Dimensions: 13 x 15
Kitchen
- Features: Kitchen Island, Vinyl Floor
- Level: Main
- Area: 260 Square Feet
- Dimensions: 13 x 20
Living room
- Features: Fireplace, Wall/Wall Carpet
- Level: Main
- Area: 195 Square Feet
- Dimensions: 13 x 15
Heating
- Baseboard, Oil
Cooling
- Ceiling Fan(s)
Appliances
- Included: Oven/Range, Range Hood, Refrigerator, Washer, Dryer, Water Heater
- Laundry: Main Level
Features
- Wired for Data, Entrance Foyer
- Basement: Full,Unfinished,Storage Space,Sump Pump
- Attic: Access Via Hatch
- Number of fireplaces: 1
Interior area
- Total structure area: 2,352
- Total interior livable area: 2,352 sqft
- Finished area above ground: 2,352
- Finished area below ground: 0
Property
Parking
- Parking features: Off Street, Private, Paved
- Has uncovered spaces: Yes
Features
- Patio & porch: Patio
Lot
- Size: 0.94 Acres
- Features: Level, Few Trees
Details
- Additional structures: Shed(s)
- Parcel number: 1729649
- Zoning: R1
Construction
Type & style
- Home type: SingleFamily
- Architectural style: Colonial
- Property subtype: Single Family Residence
Materials
- Vinyl Siding
- Foundation: Concrete Perimeter
- Roof: Asphalt
Condition
- New construction: No
- Year built: 1997
Utilities & green energy
- Sewer: Septic Tank
- Water: Well
Community & neighborhood
Community
- Community features: Library, Shopping/Mall
Location
- Region: North Windham
- Subdivision: North Windham
Price history
| Date | Event | Price |
|---|---|---|
| 2/10/2023 | Sold | $315,000-1.5%$134/sqft |
Source: | ||
| 2/7/2023 | Contingent | $319,900$136/sqft |
Source: | ||
| 1/20/2023 | Pending sale | $319,900$136/sqft |
Source: | ||
| 12/27/2022 | Price change | $319,900-3%$136/sqft |
Source: | ||
| 11/17/2022 | Listed for sale | $329,900$140/sqft |
Source: | ||
Public tax history
| Year | Property taxes | Tax assessment |
|---|---|---|
| 2025 | $6,154 -0.1% | $206,180 |
| 2024 | $6,163 +14.1% | $206,180 +48.1% |
| 2023 | $5,402 +2.6% | $139,190 |
Find assessor info on the county website
Neighborhood: 06256
Nearby schools
GreatSchools rating
- 5/10Charles High Barrows Stem AcademyGrades: K-8Distance: 0.5 mi
- 2/10Windham High SchoolGrades: 9-12Distance: 2.5 mi
- 3/10North Windham SchoolGrades: K-5Distance: 1.6 mi
Schools provided by the listing agent
- Elementary: North Windham
- Middle: Windham
- High: Windham
Source: Smart MLS. This data may not be complete. We recommend contacting the local school district to confirm school assignments for this home.

Get pre-qualified for a loan
At Zillow Home Loans, we can pre-qualify you in as little as 5 minutes with no impact to your credit score.An equal housing lender. NMLS #10287.
Sell for more on Zillow
Get a free Zillow Showcase℠ listing and you could sell for .
$386,400
2% more+ $7,728
With Zillow Showcase(estimated)
$394,128