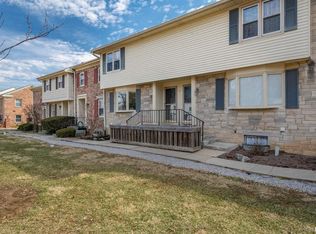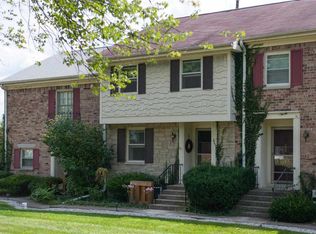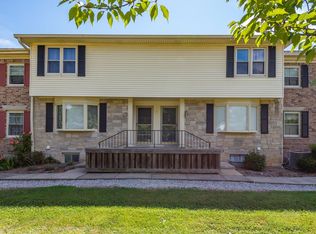Closed
$218,500
142 N Park Ridge Rd, Bloomington, IN 47408
2beds
1,178sqft
Condominium, Townhouse
Built in 1964
-- sqft lot
$220,100 Zestimate®
$--/sqft
$1,830 Estimated rent
Home value
$220,100
$202,000 - $240,000
$1,830/mo
Zestimate® history
Loading...
Owner options
Explore your selling options
What's special
Park Ridge East Condo looking for new owner! Easy living in one of Bloomington's most desirable neighborhoods. This townhome condo has 2 bedroom 1.5 bath and is located less than a block from a city buss stop and Park Ridge East Park. The park has tennis courts, a playground, picnic tables and green space to enjoy your favorite summer activities. Entertain friends in the large living room with a fireplace that walks out onto a private patio. The efficient use of space keeps cleaning days to a minimum. The upstairs has a full bath and two light filled bedrooms with fresh paint and new flooring. There is a basement for laundry and lots of room for extra storage. The patio has 2 storage sheds and garden beds lining the patio for your favorite flowers and veggies. Make this townhome yours today and start living the easy life!
Zillow last checked: 8 hours ago
Listing updated: June 10, 2025 at 05:47pm
Listed by:
Chris Clark Cell:812-322-1871,
Century 21 Scheetz - Bloomington
Bought with:
Micah Heath, RB23001214
Keller Williams - Indy Metro South LLC
Source: IRMLS,MLS#: 202513687
Facts & features
Interior
Bedrooms & bathrooms
- Bedrooms: 2
- Bathrooms: 2
- Full bathrooms: 1
- 1/2 bathrooms: 1
Bedroom 1
- Level: Upper
Bedroom 2
- Level: Upper
Dining room
- Level: Main
- Area: 108
- Dimensions: 12 x 9
Kitchen
- Level: Main
- Area: 63
- Dimensions: 9 x 7
Living room
- Level: Main
- Area: 247
- Dimensions: 19 x 13
Heating
- Natural Gas, Forced Air
Cooling
- Central Air
Appliances
- Included: Range/Oven Hook Up Elec, Dishwasher, Microwave, Refrigerator, Washer, Dryer-Electric, Electric Range, Gas Water Heater
- Laundry: Electric Dryer Hookup
Features
- Laminate Counters, Tub/Shower Combination
- Flooring: Hardwood, Laminate, Tile, Vinyl
- Basement: Unfinished,Block
- Number of fireplaces: 1
- Fireplace features: Living Room, Wood Burning
Interior area
- Total structure area: 1,472
- Total interior livable area: 1,178 sqft
- Finished area above ground: 1,178
- Finished area below ground: 0
Property
Parking
- Parking features: Asphalt
- Has uncovered spaces: Yes
Features
- Patio & porch: Patio
- Fencing: Wood
Lot
- Features: Other, City/Town/Suburb, Near College Campus
Details
- Parcel number: 530131061000.000005
Construction
Type & style
- Home type: Townhouse
- Property subtype: Condominium, Townhouse
Materials
- Brick, Vinyl Siding
- Roof: Asphalt
Condition
- New construction: No
- Year built: 1964
Utilities & green energy
- Electric: Duke Energy Indiana
- Gas: CenterPoint Energy
- Sewer: City
- Water: City, Bloomington City Utility
- Utilities for property: Cable Available
Community & neighborhood
Location
- Region: Bloomington
- Subdivision: Georgetown Village
HOA & financial
HOA
- Has HOA: Yes
- HOA fee: $220 monthly
Other
Other facts
- Listing terms: Conventional
Price history
| Date | Event | Price |
|---|---|---|
| 6/9/2025 | Sold | $218,500-2.9% |
Source: | ||
| 4/21/2025 | Listed for sale | $225,000 |
Source: | ||
Public tax history
| Year | Property taxes | Tax assessment |
|---|---|---|
| 2024 | $1,615 +10.2% | $187,500 +5% |
| 2023 | $1,465 +6.5% | $178,500 +8.7% |
| 2022 | $1,376 +18.7% | $164,200 +6.1% |
Find assessor info on the county website
Neighborhood: Park Ridge East
Nearby schools
GreatSchools rating
- 8/10University Elementary SchoolGrades: PK-6Distance: 0.8 mi
- 7/10Tri-North Middle SchoolGrades: 7-8Distance: 3.8 mi
- 9/10Bloomington High School NorthGrades: 9-12Distance: 4.6 mi
Schools provided by the listing agent
- Elementary: University
- Middle: Tri-North
- High: Bloomington North
- District: Monroe County Community School Corp.
Source: IRMLS. This data may not be complete. We recommend contacting the local school district to confirm school assignments for this home.

Get pre-qualified for a loan
At Zillow Home Loans, we can pre-qualify you in as little as 5 minutes with no impact to your credit score.An equal housing lender. NMLS #10287.
Sell for more on Zillow
Get a free Zillow Showcase℠ listing and you could sell for .
$220,100
2% more+ $4,402
With Zillow Showcase(estimated)
$224,502

