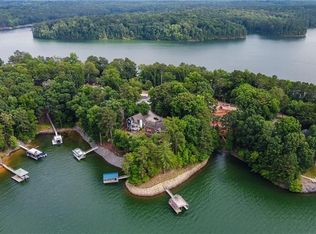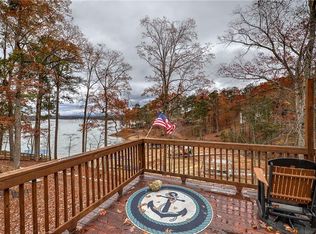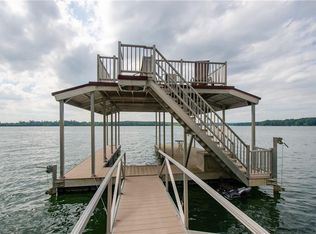LAKE FRONT/LAKE VIEW!!Totally Custom 4-Sided Brick Ranch-Lake Views from Every Window!Custom Cedar Front Porch is a Private Oasis w/Stunning Lake Views,Wonderful Opportunity to live near "Church Point"-Amazing Quality Remodel, w/Custom Kitchen, Upgraded Appliances,New Flooring, Paint, Shiplap, Cedar Beamed Ceilings,Custom Lighting,Custom Builtins! Owner is a Decorator and this Home is Stunning! Open Flowing Floorplan, Custom Bathrooms and Huge Custom Laundry, Full Finished Basement w/Bonus RM, Rec RM, Office Area, Wonderful Screen Porch, Loaded w/Storage,Beautiful!
This property is off market, which means it's not currently listed for sale or rent on Zillow. This may be different from what's available on other websites or public sources.


