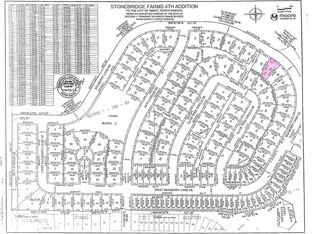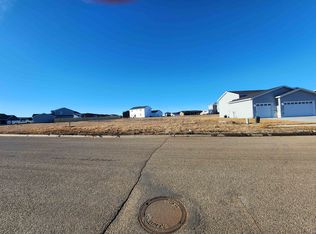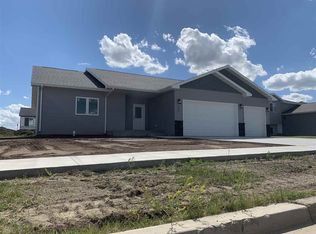Sold on 04/25/24
Price Unknown
142 Mulberry Loop NE, Minot, ND 58703
6beds
3baths
2,742sqft
Single Family Residence
Built in 2020
0.25 Acres Lot
$450,400 Zestimate®
$--/sqft
$2,921 Estimated rent
Home value
$450,400
$423,000 - $482,000
$2,921/mo
Zestimate® history
Loading...
Owner options
Explore your selling options
What's special
Let us begin this home's story with the view. From the wee hours of the morning, you are greeted with the new hope of a picturesque sunrise, unfolding upon neat little rows of round hay bales. You close your day with the radiant glow of a breathtaking sunset off the back deck. The three-stall garage protects your cars, toys, and hoarding tendencies from the elements, while the large quarter acre lot allows for you to enjoy the well-manicured yard. This home has blown you away and you have yet to even step inside! Upon entering the home, you will find the most genius shoe storage and convenient coat hanging. The main level features an open concept living, dining, and kitchen area boating luxury vinyl plank flooring, a large kitchen island, and deck access. Around the corner you will discover The Pantry. Not just a pantry, but rather The Pantry. The Pantry features floor to ceiling custom shelving, motion sensor light, and conveniently tucked away laundry hookups if you so choose to have main floor laundry. Down the hall is a spacious and adorable hall bathroom, two secondary bedrooms with ample closet space. Rounding out the main floor is the primary suite complete with ensuite bathroom and walk in closet. On to the lower level is a fantastic playroom slash office slash secondary bedroom with loads of natural southern light. The secondary living area could double as a bowling alley or ballroom. Just off the mega living area is the fifth bedroom, currently functioning as an in-home gym. This bedroom, tucked behind the large closet, features the cutest little reading nook that would turn any screen head into an avid reader. Finishing out the basement is the second laundry room, third full bathroom, and sixth bedroom. Do not delay! Call to schedule a showing today!
Zillow last checked: 8 hours ago
Listing updated: April 25, 2024 at 10:31am
Listed by:
Amy Rogers 972-655-8183,
BROKERS 12, INC.
Source: Minot MLS,MLS#: 240251
Facts & features
Interior
Bedrooms & bathrooms
- Bedrooms: 6
- Bathrooms: 3
- Main level bathrooms: 2
- Main level bedrooms: 3
Primary bedroom
- Description: En Suite
- Level: Main
Bedroom 1
- Description: Two Closets
- Level: Main
Bedroom 2
- Description: Spacious
- Level: Main
Bedroom 3
- Description: Great Office
- Level: Lower
Bedroom 4
- Description: Backyard View
- Level: Lower
Bedroom 5
- Description: Adorable Nook
- Level: Lower
Dining room
- Description: Open Concept
- Level: Main
Family room
- Description: Enormous
- Level: Lower
Kitchen
- Description: Large Island
- Level: Main
Living room
- Description: Beautiful View
- Level: Main
Heating
- Forced Air
Cooling
- Central Air
Appliances
- Included: Microwave, Dishwasher, Disposal, Refrigerator, Range/Oven
- Laundry: Lower Level
Features
- Flooring: Carpet, Laminate
- Basement: Finished
- Has fireplace: No
Interior area
- Total structure area: 2,742
- Total interior livable area: 2,742 sqft
- Finished area above ground: 1,412
Property
Parking
- Total spaces: 3
- Parking features: Attached, Garage: Lights, Opener, Driveway: Concrete
- Attached garage spaces: 3
- Has uncovered spaces: Yes
Features
- Levels: Split Foyer
- Patio & porch: Deck
Lot
- Size: 0.25 Acres
Details
- Parcel number: MI01D140300240
- Zoning: R1
Construction
Type & style
- Home type: SingleFamily
- Property subtype: Single Family Residence
Materials
- Foundation: Concrete Perimeter
- Roof: Asphalt
Condition
- New construction: No
- Year built: 2020
Utilities & green energy
- Sewer: City
- Water: City
Community & neighborhood
Location
- Region: Minot
- Subdivision: Stonebridge
Price history
| Date | Event | Price |
|---|---|---|
| 4/25/2024 | Sold | -- |
Source: | ||
| 2/27/2024 | Pending sale | $425,000$155/sqft |
Source: | ||
| 2/19/2024 | Contingent | $425,000$155/sqft |
Source: | ||
| 2/15/2024 | Listed for sale | $425,000$155/sqft |
Source: | ||
| 12/28/2020 | Sold | -- |
Source: | ||
Public tax history
| Year | Property taxes | Tax assessment |
|---|---|---|
| 2024 | $5,581 -12.6% | $382,000 +4.4% |
| 2023 | $6,385 | $366,000 +8% |
| 2022 | -- | $339,000 +26.5% |
Find assessor info on the county website
Neighborhood: 58703
Nearby schools
GreatSchools rating
- 5/10Lewis And Clark Elementary SchoolGrades: PK-5Distance: 1.6 mi
- 5/10Erik Ramstad Middle SchoolGrades: 6-8Distance: 1.5 mi
- NASouris River Campus Alternative High SchoolGrades: 9-12Distance: 2.5 mi
Schools provided by the listing agent
- District: Minot #1
Source: Minot MLS. This data may not be complete. We recommend contacting the local school district to confirm school assignments for this home.


