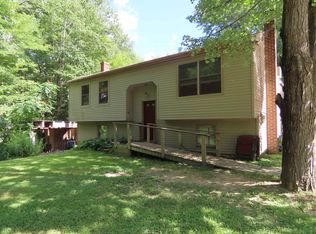Closed
Listed by:
Robert Marois,
RE/MAX Synergy Cell:603-657-6696
Bought with: Coldwell Banker Realty Bedford NH
$630,000
142 Mountain Road, Epsom, NH 03234
3beds
2,572sqft
Single Family Residence
Built in 2020
2 Acres Lot
$643,900 Zestimate®
$245/sqft
$3,920 Estimated rent
Home value
$643,900
$599,000 - $695,000
$3,920/mo
Zestimate® history
Loading...
Owner options
Explore your selling options
What's special
**Offer Deadline Monday, June 10th at 12pm (Noon)** This flawless four year old colonial is better than new! The 24x24' Two bay attached garage leads to the mudroom area that flows right into the spacious eat in kitchen with stainless steel appliances, granite countertops, and a coffee bar with mini fridge! The open concept floor plan allows you to see the living and dining rooms from the kitchen, making it perfect for those family gatherings. Completing the main level is a half bath with laundry hook-ups! Upstairs you have two gracious sized bedrooms with a beautiful full bath with double vanity! The primary bedroom with a primary bathroom with a big walk in shower, double vanity, and a walk in closet puts the finishing touches on the upstairs! The basement offers a large storage area and a finished family/bonus room with its own full bathroom! Outside you have an oversized deck that is right off the kitchen great for BBQs and a patio to sit and enjoy nature. Delayed showings till Saturday, June 8th for an open house from 10am-12(noon) Also Sunday, June 9th open house from 11-1pm. Make sure you stop by and see this beautiful place!
Zillow last checked: 8 hours ago
Listing updated: August 06, 2024 at 01:25pm
Listed by:
Robert Marois,
RE/MAX Synergy Cell:603-657-6696
Bought with:
Coldwell Banker Realty Bedford NH
Source: PrimeMLS,MLS#: 4998556
Facts & features
Interior
Bedrooms & bathrooms
- Bedrooms: 3
- Bathrooms: 4
- Full bathrooms: 2
- 3/4 bathrooms: 1
- 1/2 bathrooms: 1
Heating
- Propane, Forced Air
Cooling
- Central Air
Appliances
- Included: Dishwasher, Microwave, Mini Fridge, Electric Range, Refrigerator
Features
- Cathedral Ceiling(s), Kitchen Island, Primary BR w/ BA, Natural Light, Walk-In Closet(s)
- Flooring: Hardwood, Tile, Vinyl Plank
- Basement: Bulkhead,Concrete,Partially Finished,Storage Space,Interior Access,Interior Entry
Interior area
- Total structure area: 3,085
- Total interior livable area: 2,572 sqft
- Finished area above ground: 2,056
- Finished area below ground: 516
Property
Parking
- Total spaces: 2
- Parking features: Shared Driveway, Dirt, Gravel, Auto Open, Off Street, Parking Spaces 3 - 5, Attached
- Garage spaces: 2
Features
- Levels: Two
- Stories: 2
- Patio & porch: Patio
- Exterior features: Deck
- Frontage length: Road frontage: 211
Lot
- Size: 2 Acres
- Features: Agricultural, Corner Lot, Country Setting, Landscaped, Level, Rolling Slope, Secluded, Sloped
Details
- Parcel number: EPSOM00R09L000038S000002
- Zoning description: RES/AGRI
Construction
Type & style
- Home type: SingleFamily
- Architectural style: Colonial
- Property subtype: Single Family Residence
Materials
- Wood Frame, Vinyl Siding
- Foundation: Concrete
- Roof: Architectural Shingle
Condition
- New construction: No
- Year built: 2020
Utilities & green energy
- Electric: 200+ Amp Service
- Sewer: On-Site Septic Exists, Private Sewer, Septic Tank
- Utilities for property: Cable
Community & neighborhood
Location
- Region: Epsom
Other
Other facts
- Road surface type: Dirt, Paved
Price history
| Date | Event | Price |
|---|---|---|
| 8/6/2024 | Sold | $630,000+5%$245/sqft |
Source: | ||
| 6/12/2024 | Contingent | $599,900$233/sqft |
Source: | ||
| 6/3/2024 | Listed for sale | $599,900+71.4%$233/sqft |
Source: | ||
| 2/14/2020 | Sold | $349,900$136/sqft |
Source: | ||
Public tax history
| Year | Property taxes | Tax assessment |
|---|---|---|
| 2024 | $9,116 +8.2% | $342,200 |
| 2023 | $8,428 +3.3% | $342,200 |
| 2022 | $8,158 +9.6% | $342,200 +0.3% |
Find assessor info on the county website
Neighborhood: 03234
Nearby schools
GreatSchools rating
- 3/10Epsom Central SchoolGrades: K-8Distance: 2.5 mi

Get pre-qualified for a loan
At Zillow Home Loans, we can pre-qualify you in as little as 5 minutes with no impact to your credit score.An equal housing lender. NMLS #10287.
Sell for more on Zillow
Get a free Zillow Showcase℠ listing and you could sell for .
$643,900
2% more+ $12,878
With Zillow Showcase(estimated)
$656,778