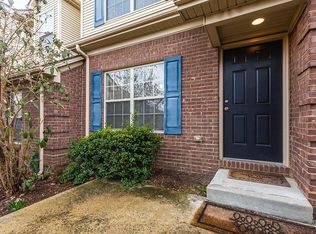Click on the VIRTUAL MEDIA link to see the video. This End Unit townhome is light, bright and clean. Outdoors it borders a large grassy space. And inside it offers big open spaces. It has two Master Suites, one on the main level and one upstairs. The upstairs space has a lot of flexibility and can be adapted to various uses, with a large open loft overlooking the first floor. Two and a half baths. 2 car garage, tall ceilings, vaulted and tray ceilings, and great finishes. The back patio feels private, backing to a row of beautiful tall pines. Conveniently located near dining, shopping, and interstate access; the location can't be beat.
This property is off market, which means it's not currently listed for sale or rent on Zillow. This may be different from what's available on other websites or public sources.


