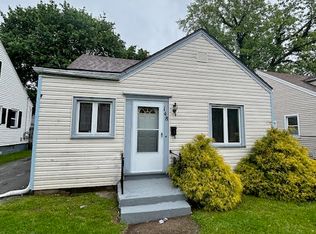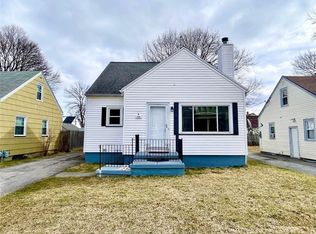Closed
$139,900
142 Midland Ave, Rochester, NY 14621
3beds
1,232sqft
Single Family Residence
Built in 1947
4,159.98 Square Feet Lot
$144,500 Zestimate®
$114/sqft
$1,636 Estimated rent
Home value
$144,500
$134,000 - $156,000
$1,636/mo
Zestimate® history
Loading...
Owner options
Explore your selling options
What's special
**Back on the Market!** Opportunity Knocks Again! No fault of the property. Here’s your second chance to own this well-maintained and move-in ready home! Don’t miss out on this opportunity—schedule your showing today!
Welcome Home to This Immaculate 3-Bedroom Charmer!
Step into a spacious and inviting open-concept living and dining area—perfect for entertaining or relaxing in comfort. This home features a convenient first-floor bedroom, with two additional bedrooms upstairs, offering flexibility for guests, a home office, or family.
Enjoy peace of mind with a clean basement, newer furnace, and an A/C unit in the living room that stays with the home. All appliances included—just move right in!
The fully fenced backyard provides a great space for outdoor enjoyment, and the newer, extended driveway offers ample parking.
Zillow last checked: 8 hours ago
Listing updated: September 08, 2025 at 10:27am
Listed by:
Figen Cansever 585-362-8569,
Keller Williams Realty Greater Rochester
Bought with:
Roxanne S. Stavropoulos, 10301207687
Howard Hanna
Source: NYSAMLSs,MLS#: R1599446 Originating MLS: Rochester
Originating MLS: Rochester
Facts & features
Interior
Bedrooms & bathrooms
- Bedrooms: 3
- Bathrooms: 1
- Full bathrooms: 1
- Main level bathrooms: 1
- Main level bedrooms: 1
Heating
- Gas, Forced Air
Appliances
- Included: Gas Oven, Gas Range, Gas Water Heater, Refrigerator
- Laundry: In Basement
Features
- Eat-in Kitchen, Separate/Formal Living Room, Bedroom on Main Level
- Flooring: Laminate, Varies, Vinyl
- Basement: Full
- Has fireplace: No
Interior area
- Total structure area: 1,232
- Total interior livable area: 1,232 sqft
Property
Parking
- Total spaces: 1
- Parking features: Detached, Electricity, Garage
- Garage spaces: 1
Features
- Exterior features: Blacktop Driveway
Lot
- Size: 4,159 sqft
- Dimensions: 40 x 103
- Features: Near Public Transit, Rectangular, Rectangular Lot, Residential Lot
Details
- Parcel number: 26140009168000040220000000
- Special conditions: Standard
Construction
Type & style
- Home type: SingleFamily
- Architectural style: Two Story
- Property subtype: Single Family Residence
Materials
- Vinyl Siding
- Foundation: Block
Condition
- Resale
- Year built: 1947
Utilities & green energy
- Sewer: Connected
- Water: Connected, Public
- Utilities for property: Sewer Connected, Water Connected
Community & neighborhood
Location
- Region: Rochester
- Subdivision: Jackson Park
Other
Other facts
- Listing terms: Cash,Conventional,FHA,VA Loan
Price history
| Date | Event | Price |
|---|---|---|
| 9/5/2025 | Sold | $139,900$114/sqft |
Source: | ||
| 8/8/2025 | Pending sale | $139,900$114/sqft |
Source: | ||
| 7/23/2025 | Listed for sale | $139,900$114/sqft |
Source: | ||
| 5/8/2025 | Pending sale | $139,900$114/sqft |
Source: | ||
| 4/19/2025 | Listed for sale | $139,900+55.4%$114/sqft |
Source: | ||
Public tax history
| Year | Property taxes | Tax assessment |
|---|---|---|
| 2024 | -- | $143,000 +43% |
| 2023 | -- | $100,000 +72.4% |
| 2022 | -- | $58,000 |
Find assessor info on the county website
Neighborhood: 14621
Nearby schools
GreatSchools rating
- NASchool 39 Andrew J TownsonGrades: PK-6Distance: 0 mi
- 2/10Northwest College Preparatory High SchoolGrades: 7-9Distance: 0.8 mi
- 4/10School Of The ArtsGrades: 7-12Distance: 1.9 mi
Schools provided by the listing agent
- District: Rochester
Source: NYSAMLSs. This data may not be complete. We recommend contacting the local school district to confirm school assignments for this home.

