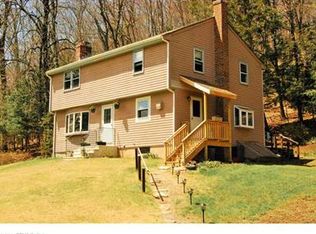Post and Beam Home in Coventry, close to the Storrs town line. This home has it all! Open floor plan Kitchen-Dining room-Living room with hardwood flooring, open custom beams and vaulted ceiling. Fireplace in the living room/dining room area was custom built with cultured stone and slate mantle, the wood stove insert will keep you warm. Mudroom side entrance with 1st floor bedroom and near-by full bath. Kitchen has a full pantry, breakfast island, shaker style cabinets, slide in custom range dishwasher and refrigerator all included. Dining room has sliding glass doors to the great rear deck with grilling area, fire pit and follow the trail to the uppers lever previous volleyball court. Beautiful front and back yards are perfect to enjoy this home. 2nd floor has a loft and the master bedroom. Master bedroom has skylight and master bathroom, full tub/shower, wash area and walk-in closet. All hardwood flooring on 2nd floor as well. Loft formerly had the 3rd bedroom which could be easily recreated. Town card has this home as a 3 bedroom, currently used a a 2 bedroom and loft. Add the wall back in 2nd floor loft for a true 3 bedroom. Over sized 2 car garage too! Easy access to Rt 32, Rt 195, Rt 84 east and west. Partially finished basement area for storage or other uses.
This property is off market, which means it's not currently listed for sale or rent on Zillow. This may be different from what's available on other websites or public sources.
