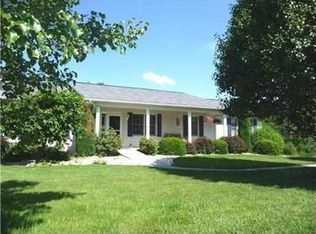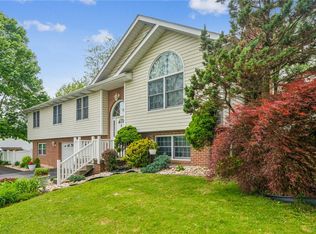Sold for $425,000
$425,000
142 Mellingertown Rd, Mount Pleasant, PA 15666
3beds
2,904sqft
Single Family Residence
Built in 2015
1.1 Acres Lot
$478,400 Zestimate®
$146/sqft
$2,664 Estimated rent
Home value
$478,400
$435,000 - $526,000
$2,664/mo
Zestimate® history
Loading...
Owner options
Explore your selling options
What's special
Step into this BEAUTIFUL 3 bed 3 bath brick ranch, that has been meticulously maintained! Enjoy the open concept living and the newly laid hardwood floors that flow throughout the entire main living area and bedrooms. Cathedral ceilings make this first floor living space feel even bigger than it actually is, all while enjoying the nice ambiance of the gas fireplace at the center of the room. With an ensuite in the master, the kids and guests will have their own full bathroom. As you venture downstairs if your jaw hasn't hit the floor yet, it's about to. This freshly remodeled finished basement entails your own personal office, bathroom, workout room, and entertainment area! With surround sound built into the ceilings and walls and a full bar with a wine cooler, we may never see you again. A fenced in yard and an added lot, this home now boasts over an acre of ground to fulfill any outdoor plans you may have. This is a house of your dreams, now its time to make it your reality.
Zillow last checked: 8 hours ago
Listing updated: June 11, 2025 at 09:24am
Listed by:
Zachary Blackstone 724-797-9090,
BERKSHIRE HATHAWAY THE PREFERRED REALTY
Bought with:
Camille Miele, RS348289
REALTY ONE GROUP GOLD STANDARD
Source: WPMLS,MLS#: 1695430 Originating MLS: West Penn Multi-List
Originating MLS: West Penn Multi-List
Facts & features
Interior
Bedrooms & bathrooms
- Bedrooms: 3
- Bathrooms: 3
- Full bathrooms: 3
Primary bedroom
- Level: Main
- Dimensions: 15x18
Bedroom 2
- Level: Main
- Dimensions: 13x14
Bedroom 3
- Level: Main
- Dimensions: 13x14
Bonus room
- Level: Basement
- Dimensions: 28x10
Bonus room
- Level: Basement
- Dimensions: 17x15
Dining room
- Level: Main
- Dimensions: 11x16
Entry foyer
- Level: Main
- Dimensions: 8x12
Game room
- Level: Basement
- Dimensions: 31x22
Kitchen
- Level: Main
- Dimensions: 12x16
Laundry
- Level: Main
- Dimensions: 8x10
Living room
- Level: Main
- Dimensions: 17x16
Heating
- Forced Air, Gas
Cooling
- Central Air
Appliances
- Included: Some Gas Appliances, Dishwasher, Stove
Features
- Kitchen Island
- Flooring: Hardwood, Vinyl
- Has basement: Yes
Interior area
- Total structure area: 2,904
- Total interior livable area: 2,904 sqft
Property
Parking
- Parking features: Attached, Garage
- Has attached garage: Yes
Features
- Levels: One
- Stories: 1
- Pool features: None
Lot
- Size: 1.10 Acres
- Dimensions: 1.102
Details
- Parcel number: 5321050037
Construction
Type & style
- Home type: SingleFamily
- Architectural style: Ranch
- Property subtype: Single Family Residence
Materials
- Brick
- Roof: Asphalt
Condition
- Resale
- Year built: 2015
Utilities & green energy
- Sewer: Public Sewer
- Water: Public
Community & neighborhood
Community
- Community features: Public Transportation
Location
- Region: Mount Pleasant
Price history
| Date | Event | Price |
|---|---|---|
| 6/6/2025 | Sold | $425,000-1.8%$146/sqft |
Source: | ||
| 6/2/2025 | Pending sale | $433,000$149/sqft |
Source: | ||
| 5/1/2025 | Contingent | $433,000$149/sqft |
Source: | ||
| 4/8/2025 | Listed for sale | $433,000+31.6%$149/sqft |
Source: | ||
| 2/3/2021 | Listing removed | -- |
Source: | ||
Public tax history
| Year | Property taxes | Tax assessment |
|---|---|---|
| 2024 | $4,492 +7.7% | $35,730 |
| 2023 | $4,171 +0.9% | $35,730 |
| 2022 | $4,135 +0.9% | $35,730 |
Find assessor info on the county website
Neighborhood: 15666
Nearby schools
GreatSchools rating
- NARumbaugh El SchoolGrades: K-1Distance: 0.3 mi
- 5/10Mount Pleasant Area Junior High SchoolGrades: 7-8Distance: 2.3 mi
- 4/10Mount Pleasant Area High SchoolGrades: 9-12Distance: 2.3 mi
Schools provided by the listing agent
- District: Mount Pleasant Area
Source: WPMLS. This data may not be complete. We recommend contacting the local school district to confirm school assignments for this home.
Get pre-qualified for a loan
At Zillow Home Loans, we can pre-qualify you in as little as 5 minutes with no impact to your credit score.An equal housing lender. NMLS #10287.
Sell with ease on Zillow
Get a Zillow Showcase℠ listing at no additional cost and you could sell for —faster.
$478,400
2% more+$9,568
With Zillow Showcase(estimated)$487,968

