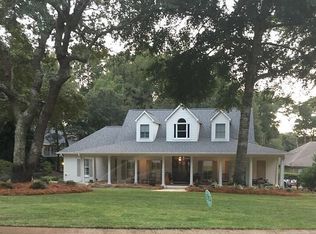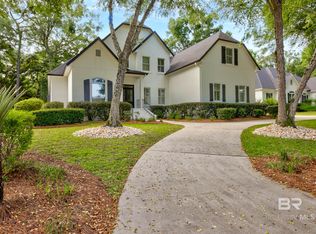SHORT OR LONG TERM Beautiful Rock Creek home with Incredible Detail, Updated with Appliances, Granite Countertops, Great Floor Plan, Den/Study,10X19 Screened Porch, Main Level Master with Sitting Room, Updated Bath, Oversized Walk-In Closet with Built-Ins, Fabulous 5th BR or Bonus Room, Great Location.
This property is off market, which means it's not currently listed for sale or rent on Zillow. This may be different from what's available on other websites or public sources.

