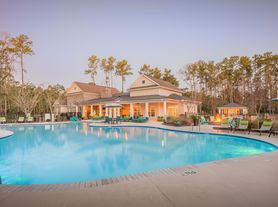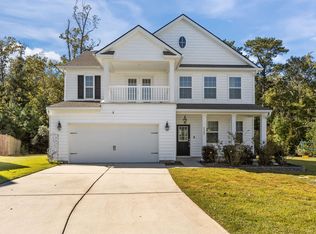This 4 Bedroom 4.5 bath Tradd floorplan features an open floor plan with a first-floor owner's suite, a gourmet kitchen, and front porches.
The main living areas on the first floor are complete with beautiful LVP flooring. The kitchen is equipped with white shaker-style cabinets, a subway tile backsplash, a large island with shiplap surround, a spacious walk-in pantry, and stainless-steel appliances, including a hood vent, gas cooktop, built-in microwave, and oven. The first-floor owner's suite offers a large en suite bath with a fully tiled walk-in shower that includes a bench seat and rain showerhead, dual sinks, a water closet, a walk-in closet, and a laundry closet designed for a stackable washer and dryer.
Oak treads lead to the second floor, which opens into a large loft. Off the loft, there is a bedroom with a full bath. Further down the hall, you will find a dedicated laundry room and two additional bedrooms, both featuring their own en suite baths.
Outside, relax on the covered back porch and enjoy the peaceful ambiance of Summers Corner.
Tenants are required to view the inside of the property with a licensed agent before signing the lease. The AgentOwned Realty Company will qualify the tenant, draft the lease and manage the property. Application must be completed by everyone 18 and over before being considered. Application fee is $60 per person. Proof of income and valid ID are required. Upon notification of an approved application, applicants will have 24 hours to pay a non-refundable Setup Fee of $200 (per unit) and the Security Deposit. AgentOwned performs income and rental history verification, credit screening, eviction screening and criminal background check. Minimum credit score of 600 is required.
House for rent
$3,100/mo
142 Maritime Way, Summerville, SC 29485
4beds
2,827sqft
Price may not include required fees and charges.
Single family residence
Available now
What's special
Large loftFront porchesLarge islandWalk-in pantryWhite shaker-style cabinetsOpen floor planPeaceful ambiance
- 22 days |
- -- |
- -- |
Travel times
Looking to buy when your lease ends?
Consider a first-time homebuyer savings account designed to grow your down payment with up to a 6% match & a competitive APY.
Facts & features
Interior
Bedrooms & bathrooms
- Bedrooms: 4
- Bathrooms: 5
- Full bathrooms: 4
- 1/2 bathrooms: 1
Features
- Walk In Closet
Interior area
- Total interior livable area: 2,827 sqft
Property
Parking
- Details: Contact manager
Features
- Exterior features: Walk In Closet
Construction
Type & style
- Home type: SingleFamily
- Property subtype: Single Family Residence
Community & HOA
Location
- Region: Summerville
Financial & listing details
- Lease term: Contact For Details
Price history
| Date | Event | Price |
|---|---|---|
| 11/15/2025 | Price change | $3,100-6.1%$1/sqft |
Source: Zillow Rentals | ||
| 10/25/2025 | Listed for rent | $3,300+3.1%$1/sqft |
Source: Zillow Rentals | ||
| 10/15/2025 | Listing removed | $3,200$1/sqft |
Source: Zillow Rentals | ||
| 8/7/2025 | Price change | $3,200-5.9%$1/sqft |
Source: Zillow Rentals | ||
| 7/3/2025 | Price change | $3,400+6.3%$1/sqft |
Source: Zillow Rentals | ||

