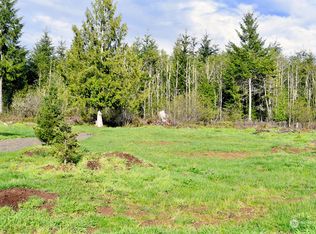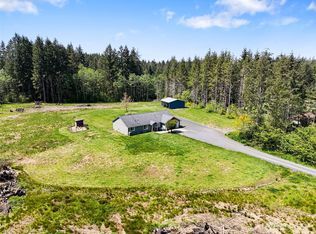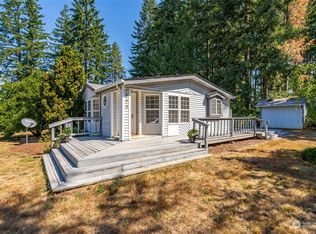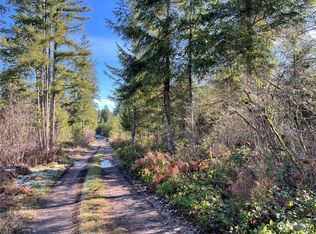Sold
Listed by:
Jesse Morgen,
Keller Williams-Premier Prtnrs
Bought with: Windermere Centralia
$499,000
142 Maplecreek Lane, Chehalis, WA 98532
3beds
1,404sqft
Manufactured On Land
Built in 2019
14.2 Acres Lot
$-- Zestimate®
$355/sqft
$1,729 Estimated rent
Home value
Not available
Estimated sales range
Not available
$1,729/mo
Zestimate® history
Loading...
Owner options
Explore your selling options
What's special
Discover a private haven set on just over 14 acres of expansive land. This inviting property showcases both comfort and modern design for both relaxation and practicality. Enjoy the convenience of an individual well and a fully installed septic system that provides self-sufficient living. The home’s open floor plan and large windows create a bright, welcoming interior that seamlessly connects with the great outdoors. Situated in a peaceful, off-the-beaten-path location yet only 3 miles from I-5, this property offers the ideal balance of serene seclusion and accessible amenities. With ample room for gardening, outdoor recreation, or future expansion, this retreat is the perfect canvas for your next chapter in life.
Zillow last checked: 8 hours ago
Listing updated: June 01, 2025 at 04:03am
Listed by:
Jesse Morgen,
Keller Williams-Premier Prtnrs
Bought with:
Jody Kyes, 25812
Windermere Centralia
Source: NWMLS,MLS#: 2342782
Facts & features
Interior
Bedrooms & bathrooms
- Bedrooms: 3
- Bathrooms: 2
- Full bathrooms: 2
- Main level bathrooms: 2
- Main level bedrooms: 3
Primary bedroom
- Level: Main
Bedroom
- Level: Main
Bedroom
- Level: Main
Bathroom full
- Level: Main
Bathroom full
- Level: Main
Dining room
- Level: Main
Entry hall
- Level: Main
Kitchen with eating space
- Level: Main
Living room
- Level: Main
Utility room
- Level: Main
Heating
- Forced Air, Electric
Cooling
- None
Appliances
- Included: Dishwasher(s), Dryer(s), Microwave(s), Stove(s)/Range(s), Washer(s), Water Heater: Electric, Water Heater Location: Utility CLoset
Features
- Bath Off Primary, Ceiling Fan(s), Dining Room, Walk-In Pantry
- Flooring: Vinyl, Carpet
- Windows: Double Pane/Storm Window
- Basement: None
- Has fireplace: No
- Fireplace features: Electric
Interior area
- Total structure area: 1,404
- Total interior livable area: 1,404 sqft
Property
Parking
- Parking features: Driveway
Features
- Levels: One
- Stories: 1
- Entry location: Main
- Patio & porch: Bath Off Primary, Ceiling Fan(s), Double Pane/Storm Window, Dining Room, Walk-In Pantry, Water Heater
Lot
- Size: 14.20 Acres
- Features: Secluded, Outbuildings
- Topography: Level
- Residential vegetation: Brush
Details
- Parcel number: 020807002006
- Zoning: RDD-5/Forestry
- Zoning description: Jurisdiction: County
- Special conditions: Standard
Construction
Type & style
- Home type: MobileManufactured
- Property subtype: Manufactured On Land
Materials
- Cement/Concrete
- Foundation: Tie Down
- Roof: Composition
Condition
- Very Good
- Year built: 2019
- Major remodel year: 2019
Utilities & green energy
- Electric: Company: Lewis PUD
- Sewer: Septic Tank, Company: Septic
- Water: Individual Well, Company: Well
Community & neighborhood
Location
- Region: Chehalis
- Subdivision: Chehalis
Other
Other facts
- Body type: Double Wide
- Listing terms: Cash Out,Conventional,FHA,See Remarks,USDA Loan,VA Loan
- Cumulative days on market: 30 days
Price history
| Date | Event | Price |
|---|---|---|
| 5/1/2025 | Sold | $499,000-6.7%$355/sqft |
Source: | ||
| 4/12/2025 | Pending sale | $535,000$381/sqft |
Source: | ||
| 3/14/2025 | Listed for sale | $535,000$381/sqft |
Source: | ||
Public tax history
| Year | Property taxes | Tax assessment |
|---|---|---|
| 2023 | $2,628 +15.2% | $294,000 +27.8% |
| 2021 | $2,281 +84.2% | $230,100 +103.1% |
| 2020 | $1,238 +1127.4% | $113,300 +1217.4% |
Find assessor info on the county website
Neighborhood: 98532
Nearby schools
GreatSchools rating
- 3/10Orin C Smith Elementary SchoolGrades: 3-5Distance: 4.1 mi
- 6/10Chehalis Middle SchoolGrades: 6-8Distance: 4.1 mi
- 8/10W F West High SchoolGrades: 9-12Distance: 4.4 mi
Schools provided by the listing agent
- Middle: Chehalis Mid
- High: W F West High
Source: NWMLS. This data may not be complete. We recommend contacting the local school district to confirm school assignments for this home.



