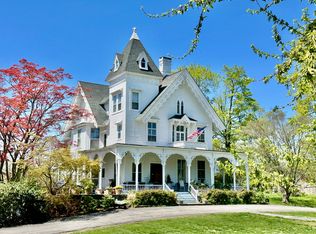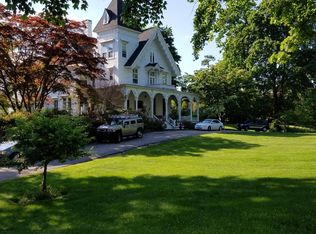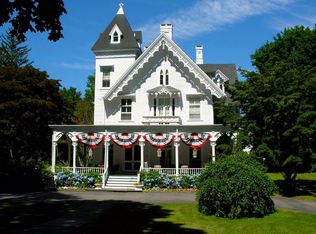A rare opportunity to own a piece of Southport history. Nestled in the heart of Southport Village, the Eleazar Bulkley House, a pristine example of Federal architecture, c.1811. Lovingly restored by its current owner, this stately home embodies the refined tastes of the early 19th century, seamlessly blended with thoughtful, modern luxury. From its symmetrical facade to meticulously restored interior, every inch of this residence reflects timeless craftsmanship while offering the comfort and functionality of modern living. Throughout the home, 200-year-old virgin pine flooring anchors each room with warmth and character. Six fireplaces, four gas, two wood-burning add charm and ambiance, while carefully concealed modern updates provide peace of mind. All major systems have been thoughtfully replaced, including electrical, plumbing, HVAC, and insulation. The home is equipped with central air, gas heat, continuous hot water heater, a whole-house generator, and a comprehensive security system. Outdoors, a heated two-car garage with automatic doors sits among mature perennial gardens that have earned multiple landscape architecture awards. Slate patios and walkways wind through the grounds, leading to a charming garden summer house. A pet containment system and irrigation system enhance the ease of daily living; a gracious front porch invites relaxation in every season. This is more than just a home, it's a living piece of Southport's history, brought beautifully into the present.
This property is off market, which means it's not currently listed for sale or rent on Zillow. This may be different from what's available on other websites or public sources.


