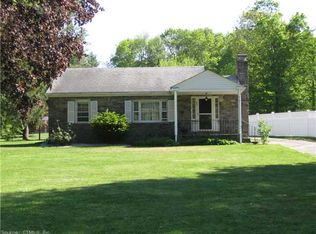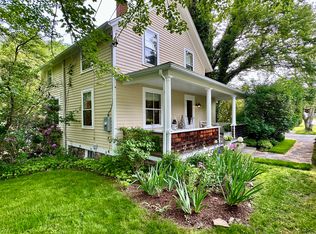Sold for $537,000
$537,000
142 Main Street, Chester, CT 06412
3beds
2,188sqft
Single Family Residence
Built in 1952
0.41 Acres Lot
$709,900 Zestimate®
$245/sqft
$3,026 Estimated rent
Home value
$709,900
$646,000 - $788,000
$3,026/mo
Zestimate® history
Loading...
Owner options
Explore your selling options
What's special
Longing to live within walking distance to Chester Village? Look no further than this unique custom built stone home within walking distance to highly desirable Chester Village where people come to enjoy the dining, shopping & art galleries. Also close to North Quarter Park in Chester. This Gem built by Martin Lanzi is available for the 1st time in 72 years! The home features a gorgeous grey fieldstone exterior & a detached oversized 2 car garage. Set way off the road & loaded with curb appeal! Interior features a large dining room for all your entertaining plans & a generous front to back living room with fireplace & a unique window, an Eat-in kitchen & a first floor bedroom & full bath. Nice front entryway with a beautiful wood staircase. Second floor has 2 additional large bedrooms a pulldown & walk-in attic & a full bath. Hardwood floors & built-ins throughout with plenty of closet space. This home has been lovingly maintained. The full basement offers plenty of storage & a new 275 gallon oil tank, & new bilco doors. Come & make your updates on this beauty.
Zillow last checked: 8 hours ago
Listing updated: October 14, 2024 at 03:09pm
Listed by:
Laura Bitondo Team at Berkshire Hathaway Home Services New England Properties,
Theresa Bitondo 860-575-5501,
Berkshire Hathaway NE Prop. 860-347-4486,
Co-Listing Agent: Laura Bitondo 860-347-4486,
Berkshire Hathaway NE Prop.
Bought with:
Maggie Bartels, RES.0796134
Coldwell Banker Realty
Source: Smart MLS,MLS#: 24034521
Facts & features
Interior
Bedrooms & bathrooms
- Bedrooms: 3
- Bathrooms: 2
- Full bathrooms: 2
Primary bedroom
- Features: Hardwood Floor
- Level: Main
Bedroom
- Features: Hardwood Floor
- Level: Upper
Bedroom
- Features: Hardwood Floor
- Level: Upper
Dining room
- Features: Built-in Features, Hardwood Floor
- Level: Main
Kitchen
- Features: Eating Space, Laminate Floor
- Level: Main
Living room
- Features: Fireplace, Hardwood Floor
- Level: Main
Heating
- Radiator, Oil
Cooling
- None
Appliances
- Included: Oven/Range, Refrigerator, Dishwasher, Water Heater
- Laundry: Lower Level
Features
- Doors: Storm Door(s)
- Windows: Storm Window(s)
- Basement: Full,Unfinished,Storage Space,Concrete
- Attic: Pull Down Stairs
- Number of fireplaces: 1
Interior area
- Total structure area: 2,188
- Total interior livable area: 2,188 sqft
- Finished area above ground: 2,188
Property
Parking
- Total spaces: 2
- Parking features: Detached, Garage Door Opener
- Garage spaces: 2
Features
- Patio & porch: Patio
Lot
- Size: 0.41 Acres
- Features: Level
Details
- Parcel number: 941525
- Zoning: R-5
Construction
Type & style
- Home type: SingleFamily
- Architectural style: Cape Cod
- Property subtype: Single Family Residence
Materials
- Stone
- Foundation: Masonry
- Roof: Asphalt
Condition
- New construction: No
- Year built: 1952
Utilities & green energy
- Sewer: Public Sewer
- Water: Public
Green energy
- Energy efficient items: Doors, Windows
Community & neighborhood
Community
- Community features: Health Club, Lake, Library, Park, Playground
Location
- Region: Chester
Price history
| Date | Event | Price |
|---|---|---|
| 10/11/2024 | Sold | $537,000-10.4%$245/sqft |
Source: | ||
| 9/19/2024 | Pending sale | $599,000$274/sqft |
Source: | ||
| 8/26/2024 | Price change | $599,000-6.4%$274/sqft |
Source: | ||
| 8/6/2024 | Price change | $639,900-4.5%$292/sqft |
Source: | ||
| 7/23/2024 | Listed for sale | $670,000$306/sqft |
Source: | ||
Public tax history
| Year | Property taxes | Tax assessment |
|---|---|---|
| 2025 | $7,846 +10.8% | $289,730 |
| 2024 | $7,084 +9.2% | $289,730 +32.7% |
| 2023 | $6,485 +0.7% | $218,340 |
Find assessor info on the county website
Neighborhood: Chester Center
Nearby schools
GreatSchools rating
- 6/10Chester Elementary SchoolGrades: K-6Distance: 1.4 mi
- 3/10John Winthrop Middle SchoolGrades: 6-8Distance: 2.6 mi
- 7/10Valley Regional High SchoolGrades: 9-12Distance: 2.3 mi
Schools provided by the listing agent
- Elementary: Chester
- Middle: Winthrop,Region 4
- High: Valley
Source: Smart MLS. This data may not be complete. We recommend contacting the local school district to confirm school assignments for this home.
Get pre-qualified for a loan
At Zillow Home Loans, we can pre-qualify you in as little as 5 minutes with no impact to your credit score.An equal housing lender. NMLS #10287.
Sell with ease on Zillow
Get a Zillow Showcase℠ listing at no additional cost and you could sell for —faster.
$709,900
2% more+$14,198
With Zillow Showcase(estimated)$724,098

