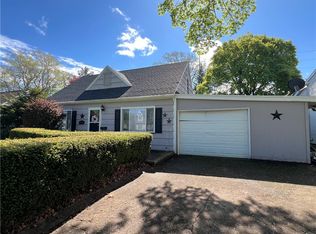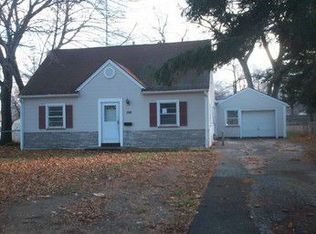Closed
$210,500
142 Mac Arthur Rd, Rochester, NY 14615
4beds
1,800sqft
Single Family Residence
Built in 1952
0.28 Acres Lot
$245,900 Zestimate®
$117/sqft
$2,376 Estimated rent
Home value
$245,900
$231,000 - $263,000
$2,376/mo
Zestimate® history
Loading...
Owner options
Explore your selling options
What's special
This STORYBOOK cape is so DECEIVING! This is one FANTASTIC home! If you're looking for room to ROAM, this home features so many options! This could easily live like a RANCH home w/a SPACIOUS living rm, or dining room AND a HUGE family room-highlighted by a stone front fireplace! The Kitchen has been updated w/white painted cabinets, modern counters & tiled backsplash and is literally cute as a button! There's 2 good sized bedrooms on the 1st floor w/a full bath and 2 additional bedrooms upstairs with another full bath! The garage has been finished into additional living space & currently used as an AWESOME craft room, but could be ideal home gym, or home office space. Could be converted back to garage if desired. The interior is LIGHT, BRIGHT & well appointed! STEP outside to your own PRIVATE OASIS! This lot is one of the BEST on the street! Great privacy & green space that's fully fenced for you dog folks! There's updated mechanics, including a ductless unit in the fam rm for heat & cool! All appliances are included and this is TURN KEY! Please note, there's no basement, but there's no lack of storage here! Delayed Negotiations TUES 6/13/2023 @2PM
Zillow last checked: 8 hours ago
Listing updated: July 27, 2023 at 12:24pm
Listed by:
Carla J. Rosati 585-738-1210,
RE/MAX Realty Group
Bought with:
Jillian Esposito, 10401314312
Tru Agent Real Estate
Source: NYSAMLSs,MLS#: R1476592 Originating MLS: Rochester
Originating MLS: Rochester
Facts & features
Interior
Bedrooms & bathrooms
- Bedrooms: 4
- Bathrooms: 2
- Full bathrooms: 2
- Main level bathrooms: 1
- Main level bedrooms: 2
Bedroom 1
- Level: First
Bedroom 1
- Level: First
Bedroom 2
- Level: First
Bedroom 2
- Level: First
Bedroom 3
- Level: Second
Bedroom 3
- Level: Second
Bedroom 4
- Level: Second
Bedroom 4
- Level: Second
Heating
- Gas, Heat Pump, Forced Air
Cooling
- Heat Pump, Wall Unit(s)
Appliances
- Included: Dryer, Exhaust Fan, Electric Oven, Electric Range, Gas Water Heater, Refrigerator, Range Hood, Washer
- Laundry: Main Level
Features
- Ceiling Fan(s), Separate/Formal Dining Room, Separate/Formal Living Room, Bedroom on Main Level, Main Level Primary
- Flooring: Hardwood, Tile, Varies
- Windows: Thermal Windows
- Basement: None
- Number of fireplaces: 1
Interior area
- Total structure area: 1,800
- Total interior livable area: 1,800 sqft
Property
Parking
- Parking features: No Garage
Features
- Levels: Two
- Stories: 2
- Patio & porch: Patio
- Exterior features: Blacktop Driveway, Fully Fenced, Patio
- Fencing: Full
Lot
- Size: 0.28 Acres
- Dimensions: 60 x 200
- Features: Rectangular, Rectangular Lot, Residential Lot, Wooded
Details
- Additional structures: Shed(s)
- Parcel number: 2628000757200003016000
- Special conditions: Standard
Construction
Type & style
- Home type: SingleFamily
- Architectural style: Cape Cod,Ranch
- Property subtype: Single Family Residence
Materials
- Wood Siding, Copper Plumbing
- Foundation: Block
- Roof: Asphalt
Condition
- Resale
- Year built: 1952
Utilities & green energy
- Electric: Circuit Breakers
- Sewer: Connected
- Water: Connected, Public
- Utilities for property: Cable Available, Sewer Connected, Water Connected
Community & neighborhood
Location
- Region: Rochester
- Subdivision: Ridgemar
Other
Other facts
- Listing terms: Cash,Conventional,FHA,VA Loan
Price history
| Date | Event | Price |
|---|---|---|
| 7/26/2023 | Sold | $210,500+40.3%$117/sqft |
Source: | ||
| 6/14/2023 | Pending sale | $150,000$83/sqft |
Source: | ||
| 6/8/2023 | Listed for sale | $150,000+87.5%$83/sqft |
Source: | ||
| 9/8/2014 | Sold | $80,000-20%$44/sqft |
Source: | ||
| 6/12/2014 | Listed for sale | $100,000$56/sqft |
Source: Hunt Real Estate ERA #R250193 Report a problem | ||
Public tax history
| Year | Property taxes | Tax assessment |
|---|---|---|
| 2024 | -- | $117,900 |
| 2023 | -- | $117,900 +12.8% |
| 2022 | -- | $104,500 |
Find assessor info on the county website
Neighborhood: 14615
Nearby schools
GreatSchools rating
- 5/10Longridge SchoolGrades: K-5Distance: 1.5 mi
- 4/10Odyssey AcademyGrades: 6-12Distance: 1.6 mi
Schools provided by the listing agent
- District: Greece
Source: NYSAMLSs. This data may not be complete. We recommend contacting the local school district to confirm school assignments for this home.

