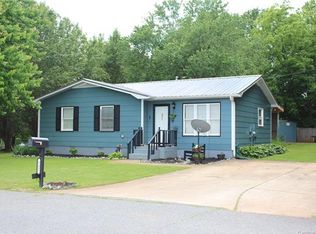Hard to find 3 bed/3 bath home in the town limits of Rutherfordton! Kitchen, living, 2nd master and spare bedroom on the main level w/more private, spacious master & walk-in closet downstairs. Laminate wood flooring throughout living area and bedrooms with nice breakfast bar in kitchen. There's a cozy covered porch on the front and a great deck on the back looking out over beautiful mature Bradford pears & hardwoods. With over 1600sf, convenience of location, and generous lot size, this is a super deal!
This property is off market, which means it's not currently listed for sale or rent on Zillow. This may be different from what's available on other websites or public sources.

