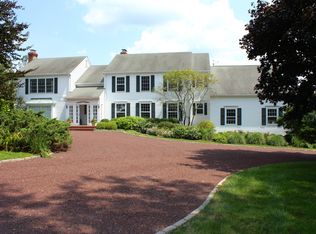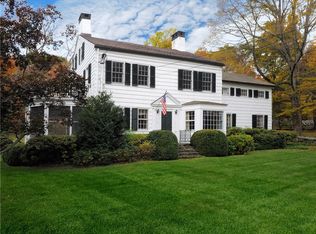This classic center Colonial has a large and sunny front to back living room with fireplace, and French doors that lead you to a sunroom with beautiful views of the park-like backyard. The large kitchen with breakfast area is adjacent to the double height family room with fireplace. Generous Master Suite with sitting room/den, 3 additional bedrooms and 2 baths complete the 2nd. floor. The finished, walk-out lower level, with additional bedroom, bathroom and playroom, works perfectly as a guest/Au Pair suite, and pool house. Private setting just steps away from public and private schools. LA accompany
This property is off market, which means it's not currently listed for sale or rent on Zillow. This may be different from what's available on other websites or public sources.

