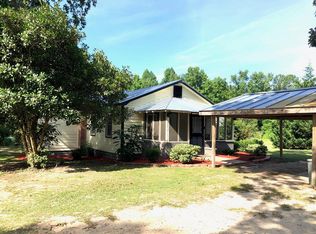Closed
$420,000
142 Longleaf Rd, Norway, SC 29113
4beds
3,552sqft
Single Family Residence
Built in 2005
13.2 Acres Lot
$481,100 Zestimate®
$118/sqft
$3,048 Estimated rent
Home value
$481,100
$423,000 - $539,000
$3,048/mo
Zestimate® history
Loading...
Owner options
Explore your selling options
What's special
Discover Country Living with this stunning 4 bedroom 3.5-bath home on 13 acres. Ideal for horse enthusiasts, at its best. 3-story home that has been repainted has new luxury vinyl flooring, new appliances, new vanities and more. Your family will enjoy all of this home's spaces, the large great room, living room, den, dining room and eat-in kitchen. The master bedroom is on the first floor. With a 2 door walk In closet with a beautiful master bathroom with separate shower and free-standing luxury tub his and her sinks with lots of cabinets, 2nd floor has 3 bedms, 2 full baths, work area and a den. The 3rd floor has 2 unfinished rooms can be finished to make additional bedrooms. There is also another home on the property but currently not livable but being used as storage.
Zillow last checked: 8 hours ago
Listing updated: July 25, 2025 at 09:13am
Listed by:
Olde Towne Realty, LLC
Bought with:
NONMEMBER LICENSEE
Source: CTMLS,MLS#: 24026610
Facts & features
Interior
Bedrooms & bathrooms
- Bedrooms: 4
- Bathrooms: 4
- Full bathrooms: 3
- 1/2 bathrooms: 1
Heating
- Central
Cooling
- Central Air
Appliances
- Laundry: Electric Dryer Hookup, Washer Hookup, Laundry Room
Features
- Ceiling - Smooth, Walk-In Closet(s), Eat-in Kitchen, Formal Living, Entrance Foyer
- Flooring: Carpet, Luxury Vinyl
- Windows: Storm Window(s)
- Has fireplace: No
Interior area
- Total structure area: 3,552
- Total interior livable area: 3,552 sqft
Property
Parking
- Total spaces: 2
- Parking features: Garage, Detached
- Garage spaces: 2
Features
- Levels: Three Or More
- Stories: 3
- Patio & porch: Front Porch
- Exterior features: Rain Gutters
- Fencing: Partial
Lot
- Size: 13.20 Acres
- Features: 10+ Acres
Details
- Additional structures: Workshop, Guest House
- Parcel number: 00740006011
Construction
Type & style
- Home type: SingleFamily
- Architectural style: Contemporary
- Property subtype: Single Family Residence
Materials
- Vinyl Siding
- Foundation: Crawl Space
- Roof: Asphalt
Condition
- New construction: No
- Year built: 2005
Utilities & green energy
- Sewer: Septic Tank
- Water: Well
Community & neighborhood
Location
- Region: Norway
- Subdivision: None
Other
Other facts
- Listing terms: Any
Price history
| Date | Event | Price |
|---|---|---|
| 7/24/2025 | Sold | $420,000-6.6%$118/sqft |
Source: | ||
| 6/6/2025 | Pending sale | $449,900$127/sqft |
Source: | ||
| 4/9/2025 | Price change | $449,900-8.2%$127/sqft |
Source: | ||
| 1/28/2025 | Price change | $489,900-2%$138/sqft |
Source: | ||
| 11/4/2024 | Price change | $499,900-9.1%$141/sqft |
Source: | ||
Public tax history
| Year | Property taxes | Tax assessment |
|---|---|---|
| 2023 | $1,792 +43.9% | $259,370 |
| 2022 | $1,245 -28% | $259,370 |
| 2021 | $1,730 +4.1% | $259,370 |
Find assessor info on the county website
Neighborhood: 29113
Nearby schools
GreatSchools rating
- 4/10Hunter-Kinard-Tyler ElementaryGrades: PK-5Distance: 7.5 mi
- 3/10Hunter-Kinard-Tyler High SchoolGrades: 6-12Distance: 7.5 mi
Schools provided by the listing agent
- Elementary: Hunter-Kinard-Tyler Elementary School
- Middle: Hunter-Kinard Tyler
- High: Hunter-Kinard-Tyler High School
Source: CTMLS. This data may not be complete. We recommend contacting the local school district to confirm school assignments for this home.

Get pre-qualified for a loan
At Zillow Home Loans, we can pre-qualify you in as little as 5 minutes with no impact to your credit score.An equal housing lender. NMLS #10287.
