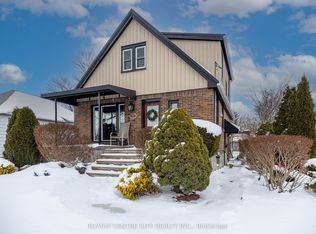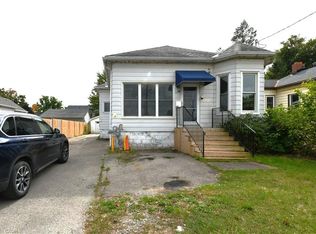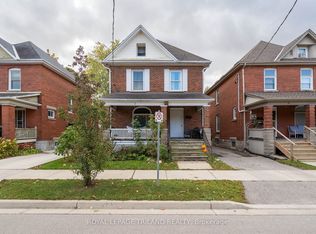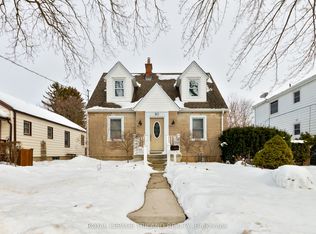Home is located on the south side of St Thomas on a quiet tree lined dead end street. This brick bungalow with a single attached carport offers on the main level a good size kitchen, living room/dining room combo and a family room which offers a gas fireplace, sky lights, view of the rear yard and ravine plus access to a patio area. Also on this level is a 4 pc bath. Moving to the lower level is a good size rec-room, updated 2 pc bath and unfinished area giving you lots of storage. The roof covering is a Duro Loc roof. Some updates are painting throughout (2020), furnace (2015), carpet in all bedrooms and rec-room (2020). Natural gas hook-up for BBQ, gas hook-up for a stove. Close to schools. Perfect starter or retirement home!
This property is off market, which means it's not currently listed for sale or rent on Zillow. This may be different from what's available on other websites or public sources.



