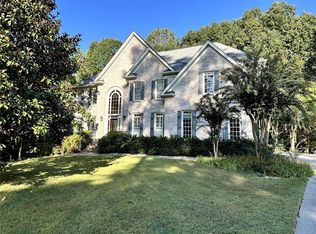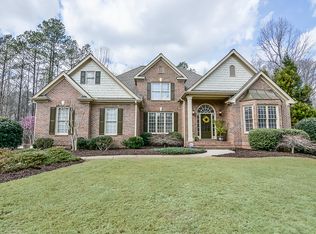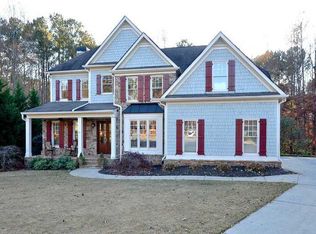Closed
$800,000
142 Laurel Ridge Dr, Alpharetta, GA 30004
5beds
4,437sqft
Single Family Residence, Residential
Built in 2002
0.84 Acres Lot
$881,200 Zestimate®
$180/sqft
$4,755 Estimated rent
Home value
$881,200
$837,000 - $934,000
$4,755/mo
Zestimate® history
Loading...
Owner options
Explore your selling options
What's special
Welcome to an extraordinary opportunity. This sprawling executive home boasts 5 bedrooms and 4.5 bathrooms, providing an abundance of space for your family, guests, and various lifestyle needs. This property is ready for your personal updates. The home's traditional design can create a warm and inviting atmosphere. Hardwood floors grace every inch of this residence, providing both a touch of luxury and practical durability. The layout is designed to accommodate your every need, with a formal living room or office, a sophisticated formal dining room for special occasions, and a striking 2-story foyer that makes a lasting first impression. The family room, with its cozy fireplace, wall of windows becomes the heart of the home, a perfect space for relaxation and gatherings. The kitchen is a true culinary haven, featuring granite countertops that combine both style and functionality. Whether you're a gourmet chef or just enjoy the art of cooking, this kitchen is designed to meet your needs. Convenience is key in this home, with a large laundry area right off the kitchen, simplifying household chores. Additionally, there's a bonus room that offers flexibility to adapt to your unique requirements - be it a home office, a playroom, or a creative workspace. The bedrooms in this home are generous in size, with one of them featuring an extra sitting area, providing an extra layer of character and adaptability to the living spaces. The fully finished daylight basement is a standout feature, serving as an entertainment hub. It's equipped with a bar and a media room, creating an ideal space for hosting friends and family. This level also includes a bedroom and a full bathroom, with a convenient walk-out to the pool area, ensuring that outdoor entertainment is a breeze. Step outside to the enchanting private wooded rear yard, offering a serene and natural backdrop to your everyday life. The sizable flat front yard not only enhances the property's curb appeal but also provides ample space for outdoor activities. With a three-car garage, this home is as practical as it is beautiful, offering plenty of parking and storage space to keep your life organized. One of the property's unique advantages is its location. It carries an Alpharetta address while benefiting from Cherokee County taxes, providing a financial edge that's as appealing as the property itself. This home rests gracefully on a flat, wooded cul-de-sac lot, creating a peaceful and secure environment.
Zillow last checked: 8 hours ago
Listing updated: January 10, 2024 at 12:39pm
Listing Provided by:
Bob McCormick,
Keller Williams North Atlanta
Bought with:
Sarah Hayes, 376395
Berkshire Hathaway HomeServices Georgia Properties
Source: FMLS GA,MLS#: 7298487
Facts & features
Interior
Bedrooms & bathrooms
- Bedrooms: 5
- Bathrooms: 5
- Full bathrooms: 4
- 1/2 bathrooms: 1
Primary bedroom
- Features: In-Law Floorplan, Oversized Master, Roommate Floor Plan
- Level: In-Law Floorplan, Oversized Master, Roommate Floor Plan
Bedroom
- Features: In-Law Floorplan, Oversized Master, Roommate Floor Plan
Primary bathroom
- Features: Double Vanity, Separate Tub/Shower
Dining room
- Features: Seats 12+, Separate Dining Room
Kitchen
- Features: Breakfast Bar, Breakfast Room, Cabinets Stain, Kitchen Island, Pantry, Pantry Walk-In, Stone Counters
Heating
- Central, Forced Air, Natural Gas, Zoned
Cooling
- Ceiling Fan(s), Central Air, Zoned
Appliances
- Included: Dishwasher, Double Oven, Electric Range, Gas Cooktop, Gas Water Heater, Microwave
- Laundry: Laundry Room, Main Level
Features
- Bookcases, Entrance Foyer 2 Story, High Ceilings 9 ft Main, High Speed Internet, Walk-In Closet(s)
- Flooring: Hardwood
- Windows: Double Pane Windows, Shutters
- Basement: Daylight,Exterior Entry,Finished,Finished Bath,Full,Walk-Out Access
- Attic: Pull Down Stairs
- Number of fireplaces: 1
- Fireplace features: Factory Built, Family Room
- Common walls with other units/homes: No Common Walls
Interior area
- Total structure area: 4,437
- Total interior livable area: 4,437 sqft
Property
Parking
- Total spaces: 3
- Parking features: Attached, Garage, Garage Door Opener, Garage Faces Side
- Attached garage spaces: 3
Accessibility
- Accessibility features: None
Features
- Levels: Two
- Stories: 2
- Patio & porch: Covered, Deck, Front Porch
- Exterior features: Garden, Private Yard
- Has private pool: Yes
- Pool features: Fenced, In Ground, Private
- Spa features: None
- Fencing: Back Yard,Fenced
- Has view: Yes
- View description: Trees/Woods
- Waterfront features: None
- Body of water: None
Lot
- Size: 0.84 Acres
- Features: Back Yard, Cul-De-Sac, Front Yard, Landscaped, Level
Details
- Additional structures: None
- Parcel number: 02N13A 087
- Other equipment: None
- Horse amenities: None
Construction
Type & style
- Home type: SingleFamily
- Architectural style: Traditional
- Property subtype: Single Family Residence, Residential
Materials
- Cement Siding
- Foundation: Concrete Perimeter
- Roof: Composition
Condition
- Resale
- New construction: No
- Year built: 2002
Utilities & green energy
- Electric: 110 Volts, 220 Volts
- Sewer: Septic Tank
- Water: Public
- Utilities for property: Cable Available, Electricity Available, Natural Gas Available, Phone Available, Underground Utilities, Water Available
Green energy
- Energy efficient items: None
- Energy generation: None
Community & neighborhood
Security
- Security features: Smoke Detector(s)
Community
- Community features: Homeowners Assoc, Playground, Sidewalks, Street Lights
Location
- Region: Alpharetta
- Subdivision: Laurel Ridge
HOA & financial
HOA
- Has HOA: Yes
- Association phone: 770-778-3878
Other
Other facts
- Listing terms: Cash,Conventional,VA Loan
- Road surface type: Asphalt
Price history
| Date | Event | Price |
|---|---|---|
| 1/5/2024 | Sold | $800,000-3%$180/sqft |
Source: | ||
| 12/27/2023 | Pending sale | $824,900$186/sqft |
Source: | ||
| 12/19/2023 | Contingent | $824,900$186/sqft |
Source: | ||
| 12/8/2023 | Price change | $824,900-2.9%$186/sqft |
Source: | ||
| 11/26/2023 | Price change | $849,900-2.9%$192/sqft |
Source: | ||
Public tax history
| Year | Property taxes | Tax assessment |
|---|---|---|
| 2024 | $7,528 +8.6% | $328,120 +10.1% |
| 2023 | $6,929 +15.8% | $298,120 +17.6% |
| 2022 | $5,981 +6.2% | $253,600 +16.9% |
Find assessor info on the county website
Neighborhood: 30004
Nearby schools
GreatSchools rating
- 6/10Free Home Elementary SchoolGrades: PK-5Distance: 2.9 mi
- 7/10Creekland Middle SchoolGrades: 6-8Distance: 4 mi
- 9/10Creekview High SchoolGrades: 9-12Distance: 4.2 mi
Schools provided by the listing agent
- Elementary: Free Home
- Middle: Creekland - Cherokee
- High: Creekview
Source: FMLS GA. This data may not be complete. We recommend contacting the local school district to confirm school assignments for this home.
Get a cash offer in 3 minutes
Find out how much your home could sell for in as little as 3 minutes with a no-obligation cash offer.
Estimated market value
$881,200
Get a cash offer in 3 minutes
Find out how much your home could sell for in as little as 3 minutes with a no-obligation cash offer.
Estimated market value
$881,200


