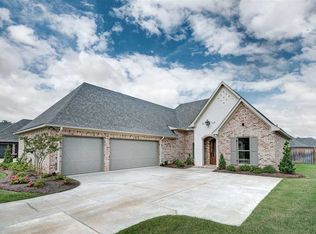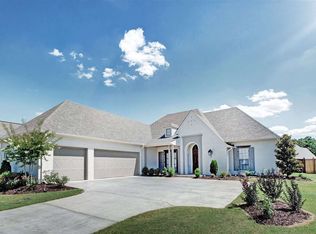Closed
Price Unknown
142 Latter Rayne Dr, Flowood, MS 39232
4beds
3,400sqft
Residential, Single Family Residence
Built in 2018
0.32 Acres Lot
$668,900 Zestimate®
$--/sqft
$3,212 Estimated rent
Home value
$668,900
$615,000 - $729,000
$3,212/mo
Zestimate® history
Loading...
Owner options
Explore your selling options
What's special
This exceptional custom-built home is designed with luxury and functionality in mind, featuring top-tier finishes and meticulous attention to detail. Spanning 3,400 square feet, it offers 4 spacious bedrooms and 3.5 beautifully designed bathrooms.
The heart of the home is the chef's dream kitchen, equipped with high-end stainless steel appliances, a six-burner gas stove, double ovens, an ice maker, a Butler's pantry, and a large walk-in pantry. A formal dining room adds elegance, perfect for entertaining.
The expansive master suite is a true retreat, featuring a generously sized bedroom, a spa-like bathroom with premium finishes, and a walk-in closet that's nothing short of spectacular.
Upstairs, a massive flex space offers endless possibilities—use it as a bedroom, media room, office, or private home theater.
Sitting on a large corner lot, this home boasts an oversized, fully fenced backyard with one of the best outdoor living spaces in the neighborhood. Enjoy a top-of-the-line outdoor kitchen, a cozy fireplace, and plenty of room for gatherings. This home is also equipped a generator.
Located just minutes from top restaurants, shopping, parks, and scenic walking trails, this home is a rare find. Don't let this one slip away!
Zillow last checked: 8 hours ago
Listing updated: May 16, 2025 at 08:14am
Listed by:
Kim Edwards 601-624-1596,
Southern Homes Real Estate
Bought with:
Lauren Thornton, S52714
Nix-Tann & Associates, Inc.
Source: MLS United,MLS#: 4107309
Facts & features
Interior
Bedrooms & bathrooms
- Bedrooms: 4
- Bathrooms: 4
- Full bathrooms: 3
- 1/2 bathrooms: 1
Heating
- Central, Fireplace(s)
Cooling
- Central Air, Electric
Appliances
- Included: Convection Oven, Cooktop, Dishwasher, Disposal, Double Oven, Exhaust Fan, Gas Cooktop, Gas Water Heater, Ice Maker, Microwave, Range Hood, Self Cleaning Oven, Stainless Steel Appliance(s), Tankless Water Heater
Features
- Has fireplace: Yes
- Fireplace features: Gas Log, Gas Starter, Living Room, Outside
Interior area
- Total structure area: 3,400
- Total interior livable area: 3,400 sqft
Property
Parking
- Total spaces: 3
- Parking features: Attached, Concrete, Driveway, Enclosed, Garage Door Opener
- Attached garage spaces: 3
- Has uncovered spaces: Yes
Features
- Levels: One and One Half
- Stories: 1
- Exterior features: Outdoor Grill, Outdoor Kitchen, Private Yard, Rain Gutters
Lot
- Size: 0.32 Acres
Details
- Parcel number: H11b000010 01190
Construction
Type & style
- Home type: SingleFamily
- Property subtype: Residential, Single Family Residence
Materials
- Brick
- Foundation: Post-Tension, Slab
- Roof: Architectural Shingles
Condition
- New construction: No
- Year built: 2018
Utilities & green energy
- Electric: Generator
- Sewer: Public Sewer
- Water: Public
- Utilities for property: Cable Connected, Electricity Connected, Natural Gas Connected, Sewer Connected, Water Connected
Community & neighborhood
Location
- Region: Flowood
- Subdivision: Latter Rayne
Price history
| Date | Event | Price |
|---|---|---|
| 5/15/2025 | Sold | -- |
Source: MLS United #4107309 | ||
| 4/2/2025 | Pending sale | $669,995$197/sqft |
Source: MLS United #4107309 | ||
| 3/21/2025 | Price change | $669,995-6.9%$197/sqft |
Source: MLS United #4107309 | ||
| 3/20/2025 | Listed for sale | $720,000$212/sqft |
Source: MLS United #4107309 | ||
Public tax history
| Year | Property taxes | Tax assessment |
|---|---|---|
| 2024 | $4,192 +0% | $49,621 +11.8% |
| 2023 | $4,192 +1.1% | $44,379 |
| 2022 | $4,145 | $44,379 |
Find assessor info on the county website
Neighborhood: 39232
Nearby schools
GreatSchools rating
- 9/10Northwest Elementary SchoolGrades: PK-5Distance: 1.3 mi
- 7/10Northwest Rankin Middle SchoolGrades: 6-8Distance: 2 mi
- 8/10Northwest Rankin High SchoolGrades: 9-12Distance: 1.4 mi
Schools provided by the listing agent
- Elementary: Northwest Rankin
- Middle: Northwest Rankin
- High: Northwest Rankin
Source: MLS United. This data may not be complete. We recommend contacting the local school district to confirm school assignments for this home.

