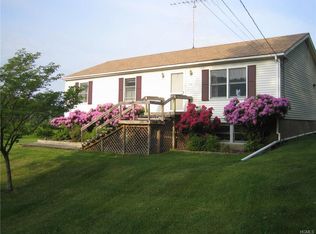Sold for $607,700 on 04/29/25
$607,700
142 Laroe Road, Chester, NY 10918
5beds
3,385sqft
Single Family Residence, Residential
Built in 1981
1.6 Acres Lot
$635,400 Zestimate®
$180/sqft
$4,755 Estimated rent
Home value
$635,400
$553,000 - $724,000
$4,755/mo
Zestimate® history
Loading...
Owner options
Explore your selling options
What's special
Welcome to a stunning retreat at 142 Laroe Rd, Chester, NY 10918—, offering a harmonious blend of elegance, space, and functionality. Covering a generous floor size of 3,385 square feet on an expansive lot of 69,696 square feet, this magnificent property promises spacious living, comfort, and captivating beauty both indoors and outdoors.
This five-bedroom, three-bathroom masterpiece is designed to impress, featuring a myriad of rooms perfect for every aspect of modern living. The open-plan kitchen flows seamlessly into the inviting breakfast nook and the spacious dining room, offering the perfect backdrop for both intimate family meals and grand entertaining. The kitchen is equipped with all the essentials and more, providing a practical yet stylish space for culinary adventures.
As you explore this luxurious home, discover the many dedicated spaces that accommodate varied lifestyles: a family room, den, and entertainment room provide ample relaxation and recreation options, while the loft,, and utility room ensure functionality and convenience. For quieter moments, the cozy attic and kid's playroom are delightful havens. A master suite with an indulgent master bathroom exudes tranquility and privacy, promising restful nights and rejuvenating mornings.
The home's allure continues outdoors, where an expansive yard beckons with its lush landscape. Dive into the refreshing pool, entertain guests in the barbecue area, on the serene patio. The dedicated shed adds storage solutions, while the two-car garage and ample driveway accommodate vehicles with ease.
This home is more than just a dwelling—it's an opportunity to create cherished memories in a place where elegance meets practicality.
Zillow last checked: 8 hours ago
Listing updated: April 30, 2025 at 08:31am
Listed by:
Peter C. Persaud 914-620-7155,
HomeSmart Homes & Estates 914-236-5500
Bought with:
Peter C. Persaud, 10401261674
HomeSmart Homes & Estates
Source: OneKey® MLS,MLS#: 810173
Facts & features
Interior
Bedrooms & bathrooms
- Bedrooms: 5
- Bathrooms: 4
- Full bathrooms: 3
- 1/2 bathrooms: 1
Primary bedroom
- Description: 4 Bedrooms 2 Full Bath
- Level: Second
Bedroom 1
- Description: Laundry, Utility Room, Furnace, Ready to finish
- Level: Basement
Dining room
- Description: Family Room, Dining Room, Master Bedroom with Full Bath, Kitchen Nook,Entertainment Room
- Level: First
Heating
- Forced Air, Hot Air
Cooling
- Central Air
Appliances
- Included: Convection Oven, Cooktop, Dishwasher, Dryer, Electric Cooktop, Electric Oven, Electric Range, Microwave, Refrigerator, Stainless Steel Appliance(s), Tankless Water Heater, Washer, Geothermal Water Heater, Water Purifier Owned, Water Softener Owned
- Laundry: Electric Dryer Hookup, Gas Dryer Hookup, In Basement
Features
- First Floor Bedroom, Chefs Kitchen, Crown Molding, Eat-in Kitchen, Formal Dining, Kitchen Island, Primary Bathroom, Pantry
- Windows: Double Pane Windows
- Basement: Storage Space
- Attic: Full
- Number of fireplaces: 1
Interior area
- Total structure area: 3,385
- Total interior livable area: 3,385 sqft
Property
Parking
- Total spaces: 2
- Parking features: Garage
- Garage spaces: 2
Accessibility
- Accessibility features: Accessible Common Area, Accessible Entrance, Accessible Full Bath
Features
- Levels: Three Or More
- Patio & porch: Patio
- Has private pool: Yes
- Pool features: Fenced, In Ground, Outdoor Pool, Pool Cover
- Has spa: Yes
- Fencing: Partial
- Has view: Yes
- View description: Mountain(s)
Lot
- Size: 1.60 Acres
- Features: Landscaped, Level, Near Public Transit, Near School, Near Shops, Private, Views
Details
- Parcel number: 3322890070000001052.2000000
- Special conditions: Notice Of Default
- Other equipment: Pool Equip/Cover
Construction
Type & style
- Home type: SingleFamily
- Architectural style: Cape Cod
- Property subtype: Single Family Residence, Residential
Materials
- Brick, Energy Star, Wood Siding
- Foundation: Block
Condition
- Year built: 1981
Utilities & green energy
- Sewer: Septic Tank
- Utilities for property: Cable Connected, Natural Gas Connected, Phone Connected, Trash Collection Private
Community & neighborhood
Security
- Security features: Smoke Detector(s)
Location
- Region: Chester
Other
Other facts
- Listing agreement: Exclusive Right To Sell
- Listing terms: Cash,Conventional
Price history
| Date | Event | Price |
|---|---|---|
| 4/29/2025 | Sold | $607,700-0.2%$180/sqft |
Source: | ||
| 5/17/2024 | Listing removed | -- |
Source: | ||
| 4/17/2024 | Listed for sale | $609,000-16.5%$180/sqft |
Source: | ||
| 3/29/2024 | Listing removed | -- |
Source: Zillow Rentals | ||
| 3/2/2024 | Listed for rent | $4,500$1/sqft |
Source: Zillow Rentals | ||
Public tax history
| Year | Property taxes | Tax assessment |
|---|---|---|
| 2024 | -- | $267,700 |
| 2023 | -- | $267,700 |
| 2022 | -- | $267,700 |
Find assessor info on the county website
Neighborhood: 10918
Nearby schools
GreatSchools rating
- 3/10Chester Elementary SchoolGrades: PK-5Distance: 2.3 mi
- 4/10Chester Academy Middle High SchoolGrades: 6-12Distance: 2.1 mi
Schools provided by the listing agent
- Elementary: Chester Elementary School
- Middle: Chester Academy-Middle/High School
- High: Chester Academy-Middle/High School
Source: OneKey® MLS. This data may not be complete. We recommend contacting the local school district to confirm school assignments for this home.
Get a cash offer in 3 minutes
Find out how much your home could sell for in as little as 3 minutes with a no-obligation cash offer.
Estimated market value
$635,400
Get a cash offer in 3 minutes
Find out how much your home could sell for in as little as 3 minutes with a no-obligation cash offer.
Estimated market value
$635,400
