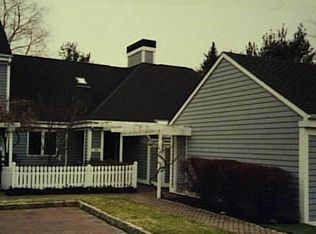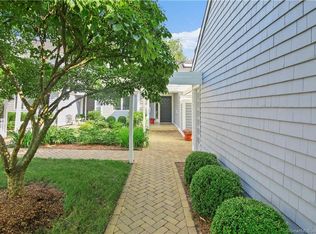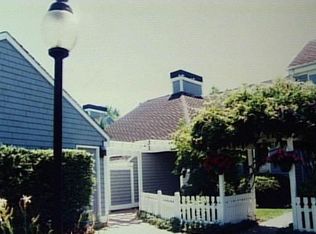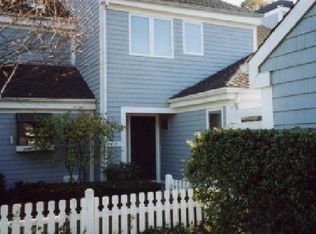Sold for $1,330,000 on 03/21/25
$1,330,000
142 Lansdowne #142, Westport, CT 06880
2beds
1,825sqft
Condominium, Townhouse
Built in 1984
-- sqft lot
$-- Zestimate®
$729/sqft
$5,374 Estimated rent
Home value
Not available
Estimated sales range
Not available
$5,374/mo
Zestimate® history
Loading...
Owner options
Explore your selling options
What's special
Discover the ultimate blend of comfort, privacy, and endless spaces to live and relax in this highly sought-after 2-bedroom, 2-bath townhouse in the desirable Westport Lansdowne community! Step into effortless one-level living with a first-floor primary suite that offers serene views of your private back lawn- a tranquil retreat just for you. The inviting eat-in kitchen with a cozy fireplace sets the stage for intimate meals, while the bright and spacious living room with another warm fireplace is perfect for gatherings or quiet evenings. This home boasts multiple outdoor living spaces to savor every moment! Start your day with coffee on the charming front patio, relax in the screened-in porch, or unwind on the peaceful back terrace-so many places to call your own! The second bedroom offers incredible versatility for guests, a home office, or a cozy TV retreat. Plus, you'll love the bonus room upstairs with an ample storage area on the upper level and the oversized one-car garage. Nestled in a meticulously maintained community, you'll enjoy breathtaking grounds, lush gardens, a heated pool with a pool house, tennis courts, and a picturesque gazebo- a lifestyle of relaxation and beauty awaits! Ample visitor parking makes hosting friends and family a breeze. Don't miss this rare opportunity to own a piece of paradise! Schedule your private showing today!
Zillow last checked: 8 hours ago
Listing updated: March 21, 2025 at 07:59am
Listed by:
BlueHill Team at Compass,
Laura Kottler 203-650-8794,
Compass Connecticut, LLC 203-293-9715
Bought with:
Michael Carey, RES.0795613
Sotheby's International Realty
Source: Smart MLS,MLS#: 24076216
Facts & features
Interior
Bedrooms & bathrooms
- Bedrooms: 2
- Bathrooms: 2
- Full bathrooms: 2
Primary bedroom
- Level: Main
Bedroom
- Features: Wall/Wall Carpet
- Level: Main
Kitchen
- Features: Breakfast Bar, Dining Area, Fireplace, Sliders, Tile Floor
- Level: Main
Living room
- Features: Skylight, Vaulted Ceiling(s), Fireplace, Sliders, Wall/Wall Carpet
- Level: Main
Other
- Features: Wall/Wall Carpet
- Level: Upper
Sun room
- Level: Main
Heating
- Forced Air, Natural Gas
Cooling
- Central Air
Appliances
- Included: Electric Cooktop, Oven, Microwave, Refrigerator, Freezer, Dishwasher, Washer, Dryer
- Laundry: Main Level
Features
- Basement: None
- Attic: Storage,Floored
- Number of fireplaces: 2
- Common walls with other units/homes: End Unit
Interior area
- Total structure area: 1,825
- Total interior livable area: 1,825 sqft
- Finished area above ground: 1,825
- Finished area below ground: 0
Property
Parking
- Total spaces: 1
- Parking features: Detached, Garage Door Opener
- Garage spaces: 1
Features
- Stories: 2
- Patio & porch: Patio
- Exterior features: Tennis Court(s), Rain Gutters, Garden, Lighting, Underground Sprinkler
- Has private pool: Yes
- Pool features: In Ground
- Waterfront features: Beach Access
Lot
- Features: Corner Lot, Cul-De-Sac
Details
- Parcel number: 414725
- Zoning: PRD
Construction
Type & style
- Home type: Condo
- Architectural style: Townhouse
- Property subtype: Condominium, Townhouse
- Attached to another structure: Yes
Materials
- Shingle Siding, Wood Siding
Condition
- New construction: No
- Year built: 1984
Utilities & green energy
- Sewer: Public Sewer
- Water: Public
- Utilities for property: Underground Utilities
Community & neighborhood
Community
- Community features: Near Public Transport, Golf, Health Club, Library, Medical Facilities, Private School(s), Shopping/Mall, Tennis Court(s)
Location
- Region: Westport
- Subdivision: Greens Farms
HOA & financial
HOA
- Has HOA: Yes
- HOA fee: $592 monthly
- Amenities included: Tennis Court(s), Management
- Services included: Security, Maintenance Grounds, Trash, Snow Removal, Pool Service, Road Maintenance
Price history
| Date | Event | Price |
|---|---|---|
| 3/21/2025 | Sold | $1,330,000+8.6%$729/sqft |
Source: | ||
| 3/7/2025 | Pending sale | $1,225,000$671/sqft |
Source: | ||
| 2/26/2025 | Listed for sale | $1,225,000+62.3%$671/sqft |
Source: | ||
| 1/31/2005 | Sold | $755,000+76.6%$414/sqft |
Source: | ||
| 4/15/1999 | Sold | $427,500$234/sqft |
Source: | ||
Public tax history
Tax history is unavailable.
Neighborhood: Greens Farms
Nearby schools
GreatSchools rating
- 9/10Green's Farms SchoolGrades: K-5Distance: 1 mi
- 8/10Bedford Middle SchoolGrades: 6-8Distance: 1.9 mi
- 10/10Staples High SchoolGrades: 9-12Distance: 1.6 mi
Schools provided by the listing agent
- Elementary: Greens Farms
- Middle: Bedford
- High: Staples
Source: Smart MLS. This data may not be complete. We recommend contacting the local school district to confirm school assignments for this home.

Get pre-qualified for a loan
At Zillow Home Loans, we can pre-qualify you in as little as 5 minutes with no impact to your credit score.An equal housing lender. NMLS #10287.



