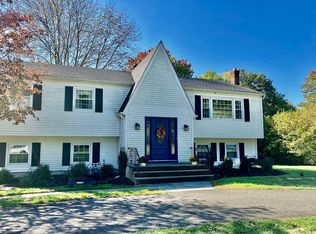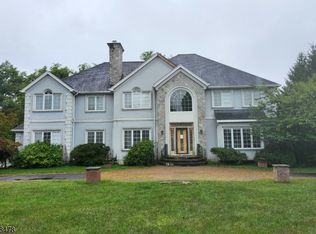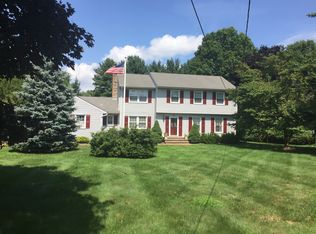Spacious and inviting Colonial on over 1/2 acre - HDWD Flrs, Updated kitchen with sliders to a large deck Family room w/FPL Open floor plan, 4 bedrooms separated by a large 2nd fl foyer, finished basement with full bath, sprinklers system. Back deck overlooks the pool and patio, Patriots Path and park in back, offering privacy galore while only minutes away from Downtown, trains and highways for an easy commute!
This property is off market, which means it's not currently listed for sale or rent on Zillow. This may be different from what's available on other websites or public sources.


