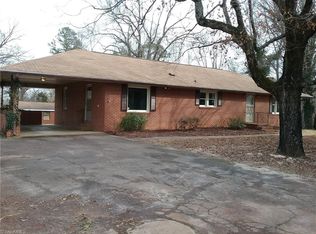3 bedroom/2 and 1/2 bath home available for lease in Mocksville. Home has attached carport parking. Garage space in the basement for storage. Partially finished basement with a 1/2 bath. Upper level has master bedroom with master bath and 2 additional bathrooms and a hallway bath.
This property is off market, which means it's not currently listed for sale or rent on Zillow. This may be different from what's available on other websites or public sources.
