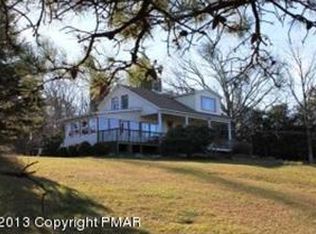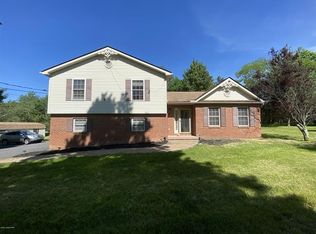Sold for $270,000
$270,000
142 Knob Rd, Mount Pocono, PA 18344
3beds
1,209sqft
Single Family Residence
Built in 1902
0.72 Acres Lot
$280,200 Zestimate®
$223/sqft
$1,842 Estimated rent
Home value
$280,200
$230,000 - $342,000
$1,842/mo
Zestimate® history
Loading...
Owner options
Explore your selling options
What's special
Just a Perfect slice of Simpler Times. Charm emanates from this True 1902 Pocono Mountain Cottage being Offered for the 1st TimePrime Location! PRIVATELY nestled amongst the trees, within walking distance the Breathtaking Knob Outlook YET within minutes to Rt 80 and ALL Outdoor and Indoor activities including Camelback. Mt Airy Casino, Kalahari, State Parks, Hunting, Fishing & Shopping.Cascading Wisteria welcomes you to the drive setting the stage for this Freshly Updated Cottage while keeping the original charm intact. Gorgeous Wrap-around Covered Porch, Native Stone Fireplace, Handscraped Pine Floors, Stunning Knotty Pine Tongue and Groove throughout, charming windows and a Fabulous Sleeping Attic, begging for expansion. 14'x24' Garage Shed.
*Owner is a Licensed PA Real Estate Agent.
Zillow last checked: 8 hours ago
Listing updated: May 05, 2025 at 05:30am
Listed by:
Susan A. Hannig 570-350-3571,
Argen Realty Services
Bought with:
(Not a member of any Non-Realtor
NON MEMBER
Source: PMAR,MLS#: PM-120509
Facts & features
Interior
Bedrooms & bathrooms
- Bedrooms: 3
- Bathrooms: 1
- Full bathrooms: 1
Primary bedroom
- Description: Original Pine Flooring, Closet
- Level: First
- Area: 80
- Dimensions: 10 x 8
Bedroom 2
- Description: Original Pine Flooring, Closet
- Level: First
- Area: 84
- Dimensions: 10.5 x 8
Bedroom 3
- Description: Original Pine Flooring, Closet
- Level: First
- Area: 56.7
- Dimensions: 8.1 x 7
Primary bathroom
- Description: Vintage Clawfoot Tub, Penny Tile Floor
- Level: First
- Area: 43.32
- Dimensions: 7.6 x 5.7
Dining room
- Description: Original Pine Flooring
- Level: First
- Area: 72.88
- Dimensions: 9.11 x 8
Kitchen
- Description: New Linoleum, Vintage Sink, New Refrigerator & Propane Stove
- Level: First
- Area: 67.5
- Dimensions: 9 x 7.5
Living room
- Description: Original Pine Flooring, Stone Fireplace and Built In's
- Level: First
- Area: 195
- Dimensions: 15 x 13
Other
- Description: Kitchen - 2nd section
- Level: First
- Area: 34
- Dimensions: 8.5 x 4
Other
- Description: Hall
- Level: First
- Area: 37
- Dimensions: 10 x 3.7
Heating
- Propane
Cooling
- Attic Fan, Ceiling Fan(s)
Appliances
- Included: Propane Cooktop, Range, Gas Range, Refrigerator, Water Heater
Features
- Other
- Flooring: Ceramic Tile, Linoleum, Softwood
- Basement: Exterior Entry,Dirt Floor,Crawl Space
- Has fireplace: Yes
- Fireplace features: Living Room
- Common walls with other units/homes: No Common Walls
Interior area
- Total structure area: 1,809
- Total interior livable area: 1,209 sqft
- Finished area above ground: 1,209
- Finished area below ground: 0
Property
Parking
- Total spaces: 1
- Parking features: Garage
- Garage spaces: 1
Features
- Levels: One and One Half
- Stories: 1
- Patio & porch: Patio, Porch, Deck, Covered
Lot
- Size: 0.72 Acres
- Features: Wooded, Not In Development
Details
- Parcel number: 10.3.1.7
- Zoning description: Residential
Construction
Type & style
- Home type: SingleFamily
- Architectural style: Country,Other
- Property subtype: Single Family Residence
Materials
- Asbestos, Stone, Shingle Siding, Wood Siding
- Roof: Asphalt,Shingle
Condition
- Year built: 1902
Utilities & green energy
- Electric: 200+ Amp Service
- Sewer: Mound Septic, Septic Tank, Septic Permit On File, Other
- Water: Well
Community & neighborhood
Location
- Region: Mount Pocono
- Subdivision: None
HOA & financial
HOA
- Has HOA: No
- Amenities included: None
Other
Other facts
- Listing terms: Cash,Conventional
- Road surface type: Paved
Price history
| Date | Event | Price |
|---|---|---|
| 4/18/2025 | Sold | $270,000-6.7%$223/sqft |
Source: PMAR #PM-120509 Report a problem | ||
| 2/28/2025 | Pending sale | $289,500+126.2%$239/sqft |
Source: PMAR #PM-120509 Report a problem | ||
| 11/14/2023 | Sold | $128,000$106/sqft |
Source: Public Record Report a problem | ||
Public tax history
| Year | Property taxes | Tax assessment |
|---|---|---|
| 2025 | $4,263 +7.2% | $124,550 |
| 2024 | $3,976 +6.1% | $124,550 |
| 2023 | $3,747 +5% | $124,550 |
Find assessor info on the county website
Neighborhood: 18344
Nearby schools
GreatSchools rating
- 5/10Swiftwater El CenterGrades: K-3Distance: 1.8 mi
- 7/10Pocono Mountain East Junior High SchoolGrades: 7-8Distance: 2 mi
- 9/10Pocono Mountain East High SchoolGrades: 9-12Distance: 1.8 mi
Get pre-qualified for a loan
At Zillow Home Loans, we can pre-qualify you in as little as 5 minutes with no impact to your credit score.An equal housing lender. NMLS #10287.
Sell with ease on Zillow
Get a Zillow Showcase℠ listing at no additional cost and you could sell for —faster.
$280,200
2% more+$5,604
With Zillow Showcase(estimated)$285,804

