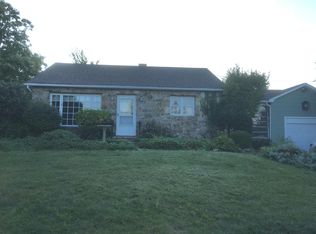ABSOLUTELY STUNNING TURNKEY HOME! GORGEOUSLY RENOVATED & UPGRADES GALORE! STONE RANCH W SPACIOUS RMS, ENJOYS BREATHTAKING VIEWS FROM ALL MAIN LIVING AREAS! HOME IS POSITIONED AWAY FROM ROAD. Chef's Dream Kitchen: SS Appl., Tile floors, Center Island, Granite Cnt, Tile Backsplash. Huge LR + DR, w/Picture Windows Enjoy Million $ Views. Stone FP in LR, Gleaming Hardwood Floors throughout Main Level, Crown Molding, & Paneled Doors. Master BR w/ Designer Bath: DBL Vanity, Oversized Shower. 2 More Large BRs & Main Bath Complete Main Floor. Finished Lower Level boasts FR w Wood Flr & Carpet, Wood Stove, Powder Rm, Bar & Walkout to covered Patio & In-ground Pool. Storage & Laundry Rm. Front Paved Circular Drive, Brick Walkway to Slate Porch. Amazing Pool with Views, all Beautifully Landscaped. 24 x 12 Shed.
This property is off market, which means it's not currently listed for sale or rent on Zillow. This may be different from what's available on other websites or public sources.

