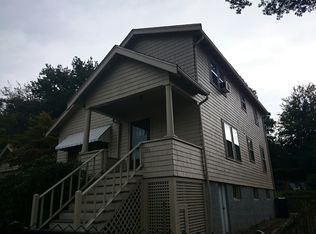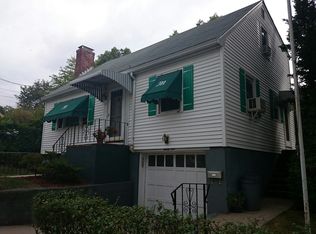Sold for $700,000
$700,000
142 Keystone St, West Roxbury, MA 02132
4beds
1,344sqft
Single Family Residence
Built in 1954
8,391 Square Feet Lot
$786,300 Zestimate®
$521/sqft
$4,529 Estimated rent
Home value
$786,300
$747,000 - $826,000
$4,529/mo
Zestimate® history
Loading...
Owner options
Explore your selling options
What's special
Beautifully Updated Expanded Cape Cod Style Home Located in Desirable West Roxbury Neighborhood! Bright Interior Offers 4 Bedrooms, Fully Dormered 2nd Floor, Hardwood Floors, Wood Fireplace & Custom Built-Ins. Recently Renovated Main Bath, Young Open Kitchen Featuring Stainless Steel Appliances & Granite Counters. Huge Double Corner Lot with a Spacious Fenced in Yard & Additional Detached Two-Car Garage or Workshop. Full Walk Out Basement for Further Expansion Possibilities. Young Roof, Windows & Systems. Conveniently Located Just Minutes to Local Restaurants, Shopping Centers, Millennium Park, Commuter Rail & Highways.
Zillow last checked: 8 hours ago
Listing updated: August 31, 2023 at 04:31pm
Listed by:
Tatiana Diaz 617-320-1726,
William Raveis R.E. & Home Services 781-828-4550
Bought with:
Matthew Petty
FRAME Residential
Source: MLS PIN,MLS#: 73129014
Facts & features
Interior
Bedrooms & bathrooms
- Bedrooms: 4
- Bathrooms: 2
- Full bathrooms: 1
- 1/2 bathrooms: 1
Primary bedroom
- Features: Flooring - Hardwood
- Level: Second
Bedroom 2
- Features: Flooring - Hardwood
- Level: Second
Bedroom 3
- Features: Flooring - Hardwood
- Level: First
Bedroom 4
- Features: Flooring - Hardwood
- Level: First
Primary bathroom
- Features: No
Bathroom 1
- Level: First
Bathroom 2
- Level: Second
Dining room
- Features: Window(s) - Bay/Bow/Box
- Level: First
Kitchen
- Features: Countertops - Stone/Granite/Solid, Stainless Steel Appliances
- Level: First
Living room
- Features: Ceiling Fan(s), Flooring - Hardwood
- Level: First
Heating
- Natural Gas
Cooling
- Window Unit(s)
Appliances
- Included: Gas Water Heater, Range, Dishwasher, Microwave, Refrigerator, Washer, Dryer
- Laundry: In Basement
Features
- Flooring: Hardwood
- Basement: Full,Walk-Out Access
- Number of fireplaces: 1
Interior area
- Total structure area: 1,344
- Total interior livable area: 1,344 sqft
Property
Parking
- Total spaces: 6
- Parking features: Attached, Detached, Off Street
- Attached garage spaces: 3
- Uncovered spaces: 3
Lot
- Size: 8,391 sqft
- Features: Corner Lot
Details
- Parcel number: 1436187
- Zoning: R1
Construction
Type & style
- Home type: SingleFamily
- Architectural style: Cape
- Property subtype: Single Family Residence
Materials
- Foundation: Concrete Perimeter
Condition
- Year built: 1954
Utilities & green energy
- Electric: Circuit Breakers
- Sewer: Public Sewer
- Water: Public
Community & neighborhood
Location
- Region: West Roxbury
Price history
| Date | Event | Price |
|---|---|---|
| 8/30/2023 | Sold | $700,000+0%$521/sqft |
Source: MLS PIN #73129014 Report a problem | ||
| 7/26/2023 | Pending sale | $699,900$521/sqft |
Source: | ||
| 7/20/2023 | Price change | $699,900-3.4%$521/sqft |
Source: MLS PIN #73129014 Report a problem | ||
| 7/12/2023 | Listed for sale | $724,900$539/sqft |
Source: MLS PIN #73129014 Report a problem | ||
| 6/30/2023 | Listing removed | -- |
Source: | ||
Public tax history
| Year | Property taxes | Tax assessment |
|---|---|---|
| 2025 | $7,268 +32.5% | $627,600 +24.7% |
| 2024 | $5,485 +1.5% | $503,200 |
| 2023 | $5,404 +8.6% | $503,200 +10% |
Find assessor info on the county website
Neighborhood: West Roxbury
Nearby schools
GreatSchools rating
- 5/10Kilmer K-8 SchoolGrades: PK-8Distance: 0.4 mi
- 5/10William H Ohrenberger SchoolGrades: 3-8Distance: 0.9 mi
Get a cash offer in 3 minutes
Find out how much your home could sell for in as little as 3 minutes with a no-obligation cash offer.
Estimated market value$786,300
Get a cash offer in 3 minutes
Find out how much your home could sell for in as little as 3 minutes with a no-obligation cash offer.
Estimated market value
$786,300

