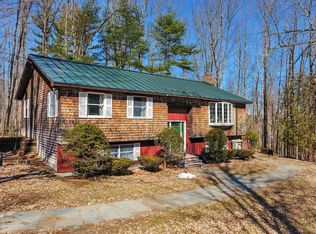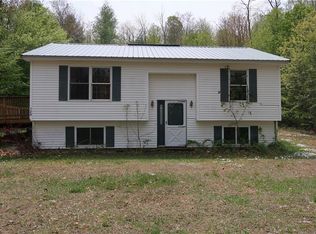Enlarged, remodeled 1811 center-chimney farm house cape with walkout, concrete-floored basement and an attached 1-1/2 car garage. In addition to the 11 rooms Zillow's checklist includes, there are 2 large living rooms (one was the old colonial kitchen with large fireplace and oven).
This property is off market, which means it's not currently listed for sale or rent on Zillow. This may be different from what's available on other websites or public sources.


