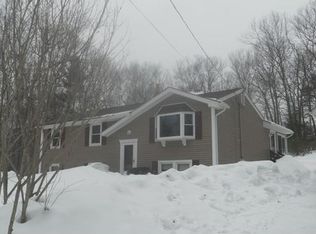Rare opportunity to own custom built one owner ranch home on over 2 acres on designated scenic country road. Bright and sunny beautifully maintained home...fireplace family room with slider to brick patio overlooks woods, spacious living room and dining room with picture windows, front to back cherry kitchen with dinette area with picture window, from which you can watch the birds, turkeys and deer and other wildlife. Electric radiant heat and oil heat was added in 1991, 3 zone. lots of closets and storage space, 6 panel doors and huge unfinished basement.
This property is off market, which means it's not currently listed for sale or rent on Zillow. This may be different from what's available on other websites or public sources.
