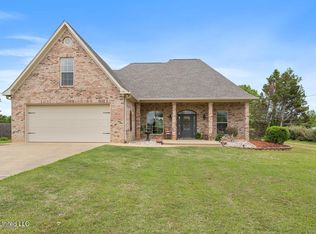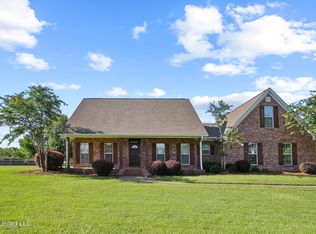Closed
Price Unknown
142 Kehle Rd, Madison, MS 39110
4beds
3,996sqft
Residential, Single Family Residence
Built in 2007
2.67 Acres Lot
$521,000 Zestimate®
$--/sqft
$4,066 Estimated rent
Home value
$521,000
$448,000 - $599,000
$4,066/mo
Zestimate® history
Loading...
Owner options
Explore your selling options
What's special
Unlock the potential of your dream home at 142 Kehle. SPACE! LOCATION! LOW PRICE! HIGH NEIGHBORHOOD! THIS ONE HAS IT ALL! Located in the highly sought-after enclave of Madison, MS. While cosmetic work is needed, this expansive property is priced to sell UNDER MARKET VALUE, allowing you to transform it into your forever, all-inclusive sanctuary.
Spanning 3,998 sq ft, the house boasts a unique layout featuring a main residence with four total bedrooms and one being an office. The living room, adorned with large barrel-shaped ceilings, creates a captivating focal point for gatherings and relaxation.
Additional living spaces include a separate apartment above the three-car garage, offering a studio-style retreat with a full bathroom, sink, shower combo, small fridge, and counter space. A Mother-in-law suite with a separate entrance, full bathroom, and walk-in closet adds a layer of privacy and versatility to this remarkable property.
The primary bedroom, with its own separate entrance and two walk-in closets, exemplifies luxury living. With a total of 3 full bathrooms and 1 half bathroom, this residence provides all the essentials for modern comfort.
Situated on a generous lot just under 3 acres, the property offers ample land and privacy, making it a rare find in this desirable location. Relax and entertain on the large front and back porches, embracing the potential for outdoor living. Property extends beyond tree line.
The foundation is made with 2 foot and 3 foot blocks poured with concrete and steel reinforced.
Custom-built in 2007, this home is a canvas awaiting your personal touch. Don't miss the opportunity to shape your forever home at 142 Kehle—where every detail is an invitation to create the life you've always envisioned. Seller is willing to buy down interest rate with acceptable offer.
Call and schedule a private showing today.
Zillow last checked: 8 hours ago
Listing updated: October 09, 2024 at 07:31pm
Listed by:
Will Orzechowski,
Keller Williams
Bought with:
Mitzi Marsh, S55635
Key Stride Realty
Source: MLS United,MLS#: 4065259
Facts & features
Interior
Bedrooms & bathrooms
- Bedrooms: 4
- Bathrooms: 4
- Full bathrooms: 3
- 1/2 bathrooms: 1
Bonus room
- Level: Upper
Bonus room
- Level: Main
Family room
- Level: Main
Office
- Level: Main
Heating
- Central, Natural Gas
Cooling
- Central Air, Multi Units
Appliances
- Included: Built-In Electric Range, Refrigerator, Water Heater
- Laundry: Main Level
Features
- Beamed Ceilings, Bookcases, Built-in Features, Double Vanity, High Ceilings, His and Hers Closets, In-Law Floorplan, Kitchen Island, Natural Woodwork, Open Floorplan, Primary Downstairs, Vaulted Ceiling(s), Other
- Flooring: Combination, Tile, Wood
- Basement: Crawl Space
- Has fireplace: Yes
- Fireplace features: Living Room
Interior area
- Total structure area: 3,996
- Total interior livable area: 3,996 sqft
Property
Parking
- Total spaces: 3
- Parking features: Driveway, Garage Faces Side, See Remarks, Concrete, Paved
- Garage spaces: 3
- Has uncovered spaces: Yes
Features
- Levels: One
- Stories: 1
- Patio & porch: Front Porch, Rear Porch, Side Porch
- Exterior features: See Remarks
- Fencing: See Remarks
Lot
- Size: 2.67 Acres
- Features: Cleared, Few Trees, Front Yard, Landscaped, Rectangular Lot
Details
- Additional structures: In-law
- Parcel number: 082d200110000
Construction
Type & style
- Home type: SingleFamily
- Architectural style: See Remarks
- Property subtype: Residential, Single Family Residence
Materials
- Brick
- Foundation: Conventional
- Roof: Shingle
Condition
- New construction: No
- Year built: 2007
Utilities & green energy
- Sewer: Waste Treatment Plant
- Water: Public
- Utilities for property: Electricity Connected
Community & neighborhood
Community
- Community features: See Remarks
Location
- Region: Madison
- Subdivision: Metes And Bounds
Price history
| Date | Event | Price |
|---|---|---|
| 1/3/2024 | Sold | -- |
Source: MLS United #4065259 Report a problem | ||
| 12/6/2023 | Pending sale | $350,000$88/sqft |
Source: MLS United #4065259 Report a problem | ||
| 12/2/2023 | Listed for sale | $350,000-38.1%$88/sqft |
Source: MLS United #4065259 Report a problem | ||
| 2/27/2023 | Listing removed | $565,000$141/sqft |
Source: MLS United #4037748 Report a problem | ||
| 2/17/2023 | Price change | $565,000-5.8%$141/sqft |
Source: MLS United #4037748 Report a problem | ||
Public tax history
| Year | Property taxes | Tax assessment |
|---|---|---|
| 2024 | $4,001 -9.7% | $38,638 |
| 2023 | $4,431 | $38,638 |
| 2022 | $4,431 -6% | $38,638 -7.6% |
Find assessor info on the county website
Neighborhood: Gluckstadt
Nearby schools
GreatSchools rating
- 9/10Mannsdale Elementary SchoolGrades: K-2Distance: 5.1 mi
- 8/10Germantown Middle SchoolGrades: 6-8Distance: 1 mi
- 8/10Germantown High SchoolGrades: 9-12Distance: 0.8 mi
Schools provided by the listing agent
- Elementary: Germantown
- Middle: Germantown Middle
- High: Germantown
Source: MLS United. This data may not be complete. We recommend contacting the local school district to confirm school assignments for this home.

