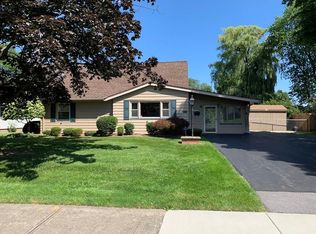Closed
$200,000
142 Kaymar Dr, Rochester, NY 14616
3beds
1,089sqft
Single Family Residence
Built in 1959
9,073.55 Square Feet Lot
$210,200 Zestimate®
$184/sqft
$2,069 Estimated rent
Home value
$210,200
$195,000 - $227,000
$2,069/mo
Zestimate® history
Loading...
Owner options
Explore your selling options
What's special
Don’t miss this well-kept 3-bedroom, 2-bath ranch sitting on a nice corner lot in Greece! With a great layout and plenty of updates, this home is ready for you to move right in. The cozy living and dining room combo gives you an open feel, perfect for everyday living or hosting family and friends. The eat-in kitchen is bright and functional—just waiting for your personal touch. You'll appreciate the newer mechanicals: a brand new water tank (2024), and a new furnace and central A/C system (2023), giving you comfort and peace of mind year-round. The main floor offers a full bath, and there’s another full bath in the basement—super convenient if you need extra space for guests or hobbies. Step outside to enjoy the patio—great for summer grilling, morning coffee, or simply relaxing outdoors. A solid home in a great location. Schedule your showing today! Delayed negotiations until 7/14 @ 12pm.
Zillow last checked: 8 hours ago
Listing updated: September 10, 2025 at 01:02pm
Listed by:
Sharon M. Quataert 585-900-1111,
Sharon Quataert Realty
Bought with:
Cindy Marie Gates, 10401361351
Empire Realty Group
Source: NYSAMLSs,MLS#: R1620858 Originating MLS: Rochester
Originating MLS: Rochester
Facts & features
Interior
Bedrooms & bathrooms
- Bedrooms: 3
- Bathrooms: 2
- Full bathrooms: 2
- Main level bathrooms: 1
- Main level bedrooms: 3
Heating
- Gas, Forced Air
Cooling
- Central Air
Appliances
- Included: Appliances Negotiable, Dryer, Dishwasher, Gas Oven, Gas Range, Gas Water Heater, Microwave, Refrigerator, Washer
- Laundry: In Basement
Features
- Eat-in Kitchen, Separate/Formal Living Room, Living/Dining Room, Solid Surface Counters, Bedroom on Main Level, Main Level Primary
- Flooring: Carpet, Hardwood, Luxury Vinyl, Varies
- Basement: Full
- Has fireplace: No
Interior area
- Total structure area: 1,089
- Total interior livable area: 1,089 sqft
Property
Parking
- Total spaces: 1
- Parking features: Attached, Garage, Driveway
- Attached garage spaces: 1
Features
- Levels: One
- Stories: 1
- Patio & porch: Patio
- Exterior features: Blacktop Driveway, Patio
Lot
- Size: 9,073 sqft
- Dimensions: 64 x 140
- Features: Corner Lot, Rectangular, Rectangular Lot, Residential Lot
Details
- Additional structures: Shed(s), Storage
- Parcel number: 2628000461800014016000
- Special conditions: Standard
Construction
Type & style
- Home type: SingleFamily
- Architectural style: Ranch
- Property subtype: Single Family Residence
Materials
- Vinyl Siding, Copper Plumbing, PEX Plumbing
- Foundation: Block
- Roof: Asphalt,Shingle
Condition
- Resale
- Year built: 1959
Utilities & green energy
- Electric: Circuit Breakers
- Sewer: Connected
- Water: Connected, Public
- Utilities for property: Sewer Connected, Water Connected
Community & neighborhood
Location
- Region: Rochester
- Subdivision: Homar Sec 03-B
Other
Other facts
- Listing terms: Cash,Conventional,FHA,VA Loan
Price history
| Date | Event | Price |
|---|---|---|
| 8/27/2025 | Sold | $200,000+14.4%$184/sqft |
Source: | ||
| 7/16/2025 | Pending sale | $174,900$161/sqft |
Source: | ||
| 7/8/2025 | Listed for sale | $174,900+52.1%$161/sqft |
Source: | ||
| 6/18/2018 | Sold | $115,000+4.5%$106/sqft |
Source: | ||
| 5/1/2018 | Listed for sale | $110,000+29.4%$101/sqft |
Source: Keller Williams Realty GR #R1114340 Report a problem | ||
Public tax history
| Year | Property taxes | Tax assessment |
|---|---|---|
| 2024 | -- | $103,500 |
| 2023 | -- | $103,500 -5.9% |
| 2022 | -- | $110,000 |
Find assessor info on the county website
Neighborhood: 14616
Nearby schools
GreatSchools rating
- 6/10Paddy Hill Elementary SchoolGrades: K-5Distance: 0.5 mi
- 5/10Arcadia Middle SchoolGrades: 6-8Distance: 0.8 mi
- 6/10Arcadia High SchoolGrades: 9-12Distance: 0.8 mi
Schools provided by the listing agent
- District: Greece
Source: NYSAMLSs. This data may not be complete. We recommend contacting the local school district to confirm school assignments for this home.
