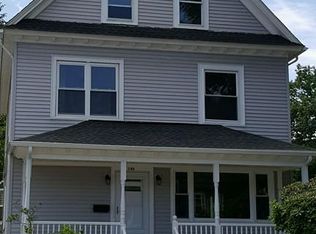Welcome to your Move-In Ready, Beautiful, Charming Colonial located on the West Side. Sellers' family plans have changed, major updates of this home complete & ready for you to make it your own! Home offers 3 bedrooms, 2 Full Baths & over 1,900SF of living space! Nice 3 season sun room/porch as you enter the house. As you stand in the foyer, you will notice the high ceilings and the beautifully refinished hardwood floors throughout most of the 1st floor. Living room flows right into dining room where you can enter the Generous sized kitchen & tasteful backsplash to make the Cherry Cabinets pop. 1st floor washer/dryer hookup. 2nd Floor offers 3 large bedrooms with gleaming new floors and a fresh coats of paint. 2nd Floor Bathroom has been gutted with an entirely new bathroom. Cozy office area to work from home. Walk up Attic Space is not finished but could be for additional living space. Possibility for mixed residential/business use. Close to WPI & Worcester State. Easy access to 290.
This property is off market, which means it's not currently listed for sale or rent on Zillow. This may be different from what's available on other websites or public sources.
