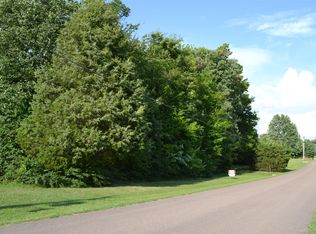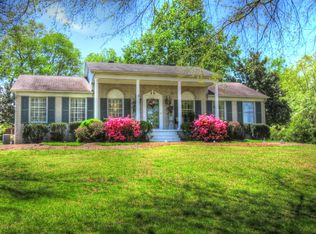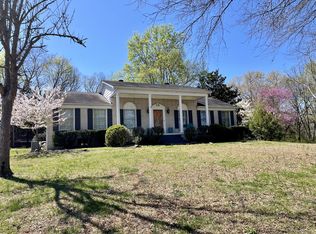WANT TO LIVE THE DREAM LIFE...this is your chance...Great rm/w fp eat in kitchen, 3 bedrooms on main, 4th bedrm upstairs could be apartment option w/ walk in attic expansion, bonus rm, attached garage plus det garage w/ exp and 1/2 bath, in-ground pool...no mere woods to describe...$2000 Kitchen counter allowance...Special financing incentives available on this property from SIRVA Mortgage
This property is off market, which means it's not currently listed for sale or rent on Zillow. This may be different from what's available on other websites or public sources.


