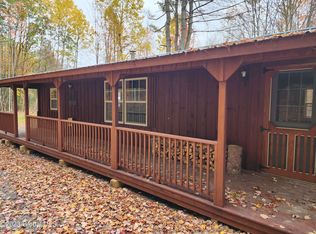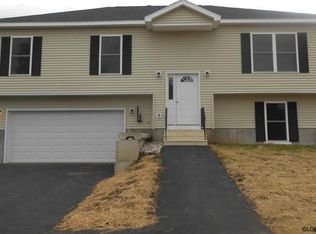Closed
$329,900
142 James Road, Fultonville, NY 12072
3beds
1,575sqft
Single Family Residence, Residential
Built in 2003
7.8 Acres Lot
$379,200 Zestimate®
$209/sqft
$2,125 Estimated rent
Home value
$379,200
$353,000 - $410,000
$2,125/mo
Zestimate® history
Loading...
Owner options
Explore your selling options
What's special
NEW LOOK! MORE OPEN FLOOR PLAN! Very private 3 bedroom, 2-1/2 bath Cape Cod home on 7.8 acres bordering 4600 acres of NY State land. Built in 2003, it's ready to move into. Beautiful home w/hardwood floors, white kitchen cabinets and granite countertop. Formal dining room, living room with gas stove. 1st floor Primary Bedroom w/sliding doors to deck. Large front porch and back deck. Outdoor wood furnace and 5 zone propane furnace with baseboard heat and radiant heat in some floors. 2 car garage w/storage area above; car port and a pole barn. Easy commute to Capital District.
Zillow last checked: 8 hours ago
Listing updated: May 27, 2025 at 09:40am
Listed by:
Rebecca C Wilcox 518-231-6677,
Century 21 North East
Bought with:
Rebecca C Wilcox, 10301200121
Century 21 North East
Source: Global MLS,MLS#: 202326640
Facts & features
Interior
Bedrooms & bathrooms
- Bedrooms: 3
- Bathrooms: 3
- Full bathrooms: 2
- 1/2 bathrooms: 1
Primary bedroom
- Level: First
- Area: 148.5
- Dimensions: 13.50 x 11.00
Bedroom
- Level: Second
- Area: 128.25
- Dimensions: 13.50 x 9.50
Bedroom
- Level: Second
- Area: 128.25
- Dimensions: 13.50 x 9.50
Dining room
- Level: First
- Area: 115
- Dimensions: 11.50 x 10.00
Foyer
- Level: First
- Area: 109.25
- Dimensions: 11.50 x 9.50
Kitchen
- Level: First
- Area: 169
- Dimensions: 13.00 x 13.00
Laundry
- Level: First
- Area: 15
- Dimensions: 2.50 x 6.00
Living room
- Level: First
- Area: 138
- Dimensions: 11.50 x 12.00
Heating
- Other, Baseboard, Hot Water, Propane, Propane Tank Owned, Radiant, Radiant Floor, Wood, Zoned
Cooling
- None
Appliances
- Included: Dishwasher, Microwave, Range, Range Hood, Refrigerator, Washer/Dryer
- Laundry: Main Level
Features
- High Speed Internet, Walk-In Closet(s), Ceramic Tile Bath, Chair Rail, Eat-in Kitchen
- Flooring: Carpet, Ceramic Tile, Hardwood
- Doors: Sliding Doors, Storm Door(s)
- Windows: Double Pane Windows
- Basement: Full,Walk-Out Access
Interior area
- Total structure area: 1,575
- Total interior livable area: 1,575 sqft
- Finished area above ground: 1,575
- Finished area below ground: 0
Property
Parking
- Total spaces: 6
- Parking features: Stone, Carport, Detached, Driveway
- Garage spaces: 2
- Has carport: Yes
- Has uncovered spaces: Yes
Features
- Patio & porch: Deck, Front Porch
- Exterior features: Garden, Lighting
- Has spa: Yes
- Spa features: Bath
- Has view: Yes
- View description: Trees/Woods
Lot
- Size: 7.80 Acres
- Features: Level, Private, Road Frontage, Wooded, Cleared, Cul-De-Sac
Details
- Additional structures: Other
- Parcel number: 272400 127.111.6
- Special conditions: Standard
Construction
Type & style
- Home type: SingleFamily
- Architectural style: Cape Cod
- Property subtype: Single Family Residence, Residential
Materials
- Drywall, Vinyl Siding
- Foundation: Concrete Perimeter
- Roof: Asphalt
Condition
- New construction: No
- Year built: 2003
Utilities & green energy
- Sewer: Septic Tank
Community & neighborhood
Security
- Security features: Smoke Detector(s), Carbon Monoxide Detector(s)
Location
- Region: Fultonville
Price history
| Date | Event | Price |
|---|---|---|
| 5/30/2024 | Sold | $329,900$209/sqft |
Source: | ||
| 3/29/2024 | Pending sale | $329,900-8.1%$209/sqft |
Source: | ||
| 2/2/2024 | Price change | $359,000+8.8%$228/sqft |
Source: NY State MLS #11216165 Report a problem | ||
| 2/2/2024 | Listed for sale | $329,900-8.1%$209/sqft |
Source: | ||
| 1/10/2024 | Listing removed | -- |
Source: | ||
Public tax history
| Year | Property taxes | Tax assessment |
|---|---|---|
| 2024 | -- | $183,000 |
| 2023 | -- | $183,000 |
| 2022 | -- | $183,000 |
Find assessor info on the county website
Neighborhood: 12072
Nearby schools
GreatSchools rating
- 6/10Fonda Fultonville 5 8 SchoolGrades: 5-8Distance: 9.2 mi
- 7/10Fonda Fultonville Senior High SchoolGrades: 9-12Distance: 9.2 mi
- 8/10Fonda Fultonville K 4 SchoolGrades: PK-4Distance: 9.2 mi

