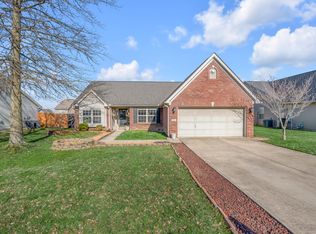Sold for $340,000 on 05/25/23
$340,000
142 Irving Ln, Georgetown, KY 40324
4beds
2,012sqft
Single Family Residence
Built in 2003
8,398.37 Square Feet Lot
$359,200 Zestimate®
$169/sqft
$2,237 Estimated rent
Home value
$359,200
$341,000 - $377,000
$2,237/mo
Zestimate® history
Loading...
Owner options
Explore your selling options
What's special
Come on in to your spacious, updated, move in ready home sweet home! As you walk into the front door, beautiful laminate flooring covers the entire main level. Want to entertain or simply have enough space for the entire family? You have just that with the formal living room, formal dining and open concept kitchen / TV room combo. Show off your kitchen with your new granite countertops, black stainless appliances, trendy white subway tile backsplash and a peninsula that features stone to give it that perfect custom feel. Ready to relax? Head upstairs and you will find all 4 bedrooms and 2 full bathrooms. The primary suite has double vanity bathroom sinks and a walk in custom closet that makes you feel excited to get up and get ready for the day! Are you ready for summer? Your outdoor space will be waiting for you! The fenced in backyard has a nice patio space for gathering & cooking on the grill and the yard is just the right size for the dogs & kids to run & play! Ready to wind down? Imagine this...you kick back and relax on the pool deck as you watch the sunset sparkle off the pool water....ahhhh you are HOME!
Zillow last checked: 8 hours ago
Listing updated: August 28, 2025 at 11:17am
Listed by:
Deni Hamilton 859-608-8132,
Coldwell Banker McMahan,
Carrie Lepore 859-608-8107,
Coldwell Banker McMahan
Bought with:
Megan Emmons, 274497
Keller Williams Commonwealth
Source: Imagine MLS,MLS#: 23005492
Facts & features
Interior
Bedrooms & bathrooms
- Bedrooms: 4
- Bathrooms: 3
- Full bathrooms: 2
- 1/2 bathrooms: 1
Primary bedroom
- Level: Second
Bedroom 1
- Level: Second
Bedroom 2
- Level: Second
Bedroom 3
- Level: Second
Bathroom 1
- Description: Full Bath
- Level: Second
Bathroom 2
- Description: Full Bath
- Level: Second
Bathroom 3
- Description: Half Bath
- Level: First
Dining room
- Level: First
Dining room
- Level: First
Living room
- Level: First
Living room
- Level: First
Living room
- Level: First
Heating
- Forced Air, Natural Gas
Cooling
- Electric
Appliances
- Included: Dishwasher, Microwave, Refrigerator, Range
- Laundry: Electric Dryer Hookup, Washer Hookup
Features
- Breakfast Bar, Entrance Foyer, Eat-in Kitchen, Walk-In Closet(s), Ceiling Fan(s)
- Flooring: Carpet, Laminate
- Doors: Storm Door(s)
- Windows: Insulated Windows, Blinds, Screens
- Has basement: No
- Has fireplace: Yes
- Fireplace features: Family Room, Gas Log, Gas Starter
Interior area
- Total structure area: 2,012
- Total interior livable area: 2,012 sqft
- Finished area above ground: 2,012
- Finished area below ground: 0
Property
Parking
- Total spaces: 2
- Parking features: Attached Garage, Driveway, Garage Door Opener, Off Street, Garage Faces Front
- Garage spaces: 2
- Has uncovered spaces: Yes
Features
- Levels: Two
- Patio & porch: Deck, Patio, Porch
- Has private pool: Yes
- Pool features: Above Ground
- Fencing: Wood
- Has view: Yes
- View description: Neighborhood
Lot
- Size: 8,398 sqft
Details
- Parcel number: 14040592.000
Construction
Type & style
- Home type: SingleFamily
- Architectural style: Colonial
- Property subtype: Single Family Residence
Materials
- Brick Veneer, Vinyl Siding
- Foundation: Slab
- Roof: Composition,Dimensional Style
Condition
- New construction: No
- Year built: 2003
Utilities & green energy
- Sewer: Public Sewer
- Water: Public
- Utilities for property: Electricity Connected, Natural Gas Connected, Sewer Connected, Water Available
Community & neighborhood
Location
- Region: Georgetown
- Subdivision: Bradford Place
Price history
| Date | Event | Price |
|---|---|---|
| 5/25/2023 | Sold | $340,000-1.4%$169/sqft |
Source: | ||
| 4/25/2023 | Pending sale | $345,000$171/sqft |
Source: | ||
| 4/19/2023 | Listed for sale | $345,000$171/sqft |
Source: | ||
| 4/6/2023 | Pending sale | $345,000$171/sqft |
Source: | ||
| 3/30/2023 | Listed for sale | $345,000+68.3%$171/sqft |
Source: | ||
Public tax history
| Year | Property taxes | Tax assessment |
|---|---|---|
| 2022 | $1,874 -1.1% | $216,000 |
| 2021 | $1,894 +924% | $216,000 +16.8% |
| 2017 | $185 +53.8% | $185,000 |
Find assessor info on the county website
Neighborhood: 40324
Nearby schools
GreatSchools rating
- 4/10Southern Elementary SchoolGrades: K-5Distance: 0.9 mi
- 4/10Georgetown Middle SchoolGrades: 6-8Distance: 0.9 mi
- 6/10Scott County High SchoolGrades: 9-12Distance: 2.6 mi
Schools provided by the listing agent
- Elementary: Southern
- Middle: Georgetown
- High: Great Crossing
Source: Imagine MLS. This data may not be complete. We recommend contacting the local school district to confirm school assignments for this home.

Get pre-qualified for a loan
At Zillow Home Loans, we can pre-qualify you in as little as 5 minutes with no impact to your credit score.An equal housing lender. NMLS #10287.
