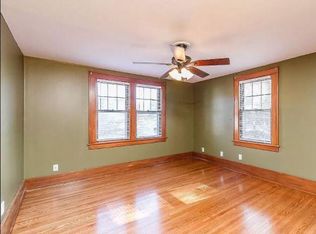Closed
$240,000
142 Holcroft Rd, Rochester, NY 14612
3beds
1,452sqft
Single Family Residence
Built in 1920
4,421.34 Square Feet Lot
$250,900 Zestimate®
$165/sqft
$2,296 Estimated rent
Home value
$250,900
$236,000 - $268,000
$2,296/mo
Zestimate® history
Loading...
Owner options
Explore your selling options
What's special
Come see this beautiful and clean, open kitchen, turn key home! Move right in! Spacious front entry way with bench seating, coat hooks and storage. 3/4 bedrooms and 2 FULL Baths. The spacious walk in master closet can also be used as a 4th small bedroom or a nursery. All updates have been done! Lots of cupboard space and counter space in the eat in kitchen. Cathedral ceilings. Recessed Lighting. The Furnace and Central Air are both less than 10 years old. Dog walking sidewalks to the park. Located about 5 Minutes from the Lake. Needs nothing! Move in and Enjoy! Showings begin 3/20 @ 10:00am. Delayed Negotiations. Offers are due 3/25 @ 2:00. Thank you!
Zillow last checked: 8 hours ago
Listing updated: May 12, 2025 at 12:01pm
Listed by:
Michael T. Junge 585-279-8066,
RE/MAX Plus
Bought with:
Brian Cignarale, 10401347282
BHHS Zambito Realtors
Source: NYSAMLSs,MLS#: R1593936 Originating MLS: Rochester
Originating MLS: Rochester
Facts & features
Interior
Bedrooms & bathrooms
- Bedrooms: 3
- Bathrooms: 2
- Full bathrooms: 2
- Main level bathrooms: 1
Heating
- Gas, Forced Air
Cooling
- Central Air
Appliances
- Included: Dishwasher, Electric Cooktop, Electric Oven, Electric Range, Gas Water Heater, Microwave, Refrigerator
Features
- Breakfast Bar, Entrance Foyer, Eat-in Kitchen, Programmable Thermostat
- Flooring: Carpet, Ceramic Tile, Laminate, Varies
- Basement: Full
- Has fireplace: No
Interior area
- Total structure area: 1,452
- Total interior livable area: 1,452 sqft
Property
Parking
- Total spaces: 1.5
- Parking features: Detached, Garage
- Garage spaces: 1.5
Features
- Levels: Two
- Stories: 2
- Exterior features: Blacktop Driveway
Lot
- Size: 4,421 sqft
- Dimensions: 35 x 126
- Features: Rectangular, Rectangular Lot, Residential Lot
Details
- Parcel number: 26140007528000020250000000
- Special conditions: Standard
Construction
Type & style
- Home type: SingleFamily
- Architectural style: Colonial
- Property subtype: Single Family Residence
Materials
- Vinyl Siding
- Foundation: Other, See Remarks
Condition
- Resale
- Year built: 1920
Utilities & green energy
- Sewer: Connected
- Water: Connected, Public
- Utilities for property: Sewer Connected, Water Connected
Community & neighborhood
Location
- Region: Rochester
- Subdivision: Lakedale
Other
Other facts
- Listing terms: Cash,Conventional,FHA
Price history
| Date | Event | Price |
|---|---|---|
| 5/8/2025 | Sold | $240,000+33.4%$165/sqft |
Source: | ||
| 3/27/2025 | Pending sale | $179,900$124/sqft |
Source: | ||
| 3/22/2025 | Price change | $179,900-10%$124/sqft |
Source: | ||
| 3/20/2025 | Listed for sale | $199,900-21%$138/sqft |
Source: | ||
| 4/4/2024 | Sold | $253,000+48.9%$174/sqft |
Source: | ||
Public tax history
| Year | Property taxes | Tax assessment |
|---|---|---|
| 2024 | -- | $173,900 +125.8% |
| 2023 | -- | $77,000 |
| 2022 | -- | $77,000 |
Find assessor info on the county website
Neighborhood: Charlotte
Nearby schools
GreatSchools rating
- 3/10School 42 Abelard ReynoldsGrades: PK-6Distance: 0.5 mi
- 2/10Northwest College Preparatory High SchoolGrades: 7-9Distance: 4.2 mi
- NANortheast College Preparatory High SchoolGrades: 9-12Distance: 1.6 mi
Schools provided by the listing agent
- District: Rochester
Source: NYSAMLSs. This data may not be complete. We recommend contacting the local school district to confirm school assignments for this home.
