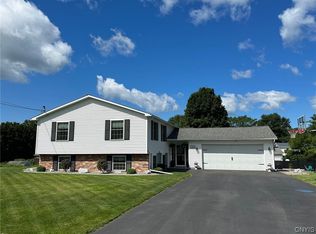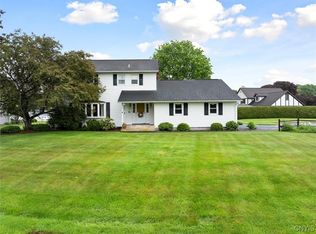Raised ranch. finished lower level family room. Half-bath rough-in in laundry room. 12x16 storage shed. 12x16 deck. 12x12 paver patio. City water, large septic tank. Central heat and air; gas service; gas fireplace in family room.
This property is off market, which means it's not currently listed for sale or rent on Zillow. This may be different from what's available on other websites or public sources.

