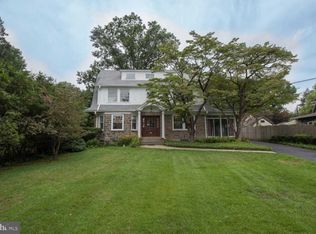Complete the restoration of this unique 3-story, 4200 sq. foot corner property on a tree-lined residential street. Most of the work is already done ! Set on over 1/2 acre with koi pond, 2 car detached garage, and inground pool ( not used in a number of years ) this home is looking for a new owner. The property has been remodeled throughout but is not yet complete and not yet in move-in condition. There are 5 bedrooms, 3 1/2 custom tile baths, newer mechanicals, windows, and multiple HVAC systems. Modern wood cabinets in the kitchen and quartz counters. Other features include crown molding, newer hardwood flooring, wainscotting, interior wall, and ceiling surfaces, and a security surveillance system. There is even an elevator shaft ( elevator not present ). Wonderful location to enjoy the natural beauty of the area and a short walk to Hoffman Park and Darby Creek and only a few minutes to the Lansdowne Train Station and shopping areas. Property being sold in as-is condition. Amazing potential !! 2022-08-05
This property is off market, which means it's not currently listed for sale or rent on Zillow. This may be different from what's available on other websites or public sources.

