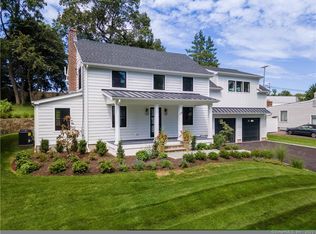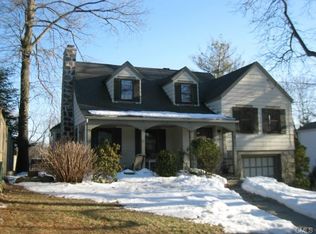A Commuters Dream is located in the heart of downtown Fairfield in an extremely sought after neighborhood. This uniquely designed custom built home is within a three-minute walk to the train and town. There is an entry hallway with coat closet which opens to an oversized large living room with fireplace, crown moldings, beams, and newly refinished hardwood floors, which leads into a formal dining room. The eat-in kitchen offers ample windows for sunshine, with a half bath that leads to a large paneled family room with a fireplace framed by floor to ceiling stonework, with an additional half bath and the entry to the outdoor entertaining area. The backyard offers an in-ground pool with an outdoor half bath and an oversized custom shed for multi-usage. The master suite located on the first floor, has an en-suite full bath with two large closets and newly refinished hardwood floors. Off of the master is an additional room that is currently the laundry area. The second level offers three bedrooms with recently refinished hardwood floors and a full bath. This home is waiting for a very special buyer who wants out of the ordinary that is extraordinarily unique in a hidden gem of a neighborhood.
This property is off market, which means it's not currently listed for sale or rent on Zillow. This may be different from what's available on other websites or public sources.


