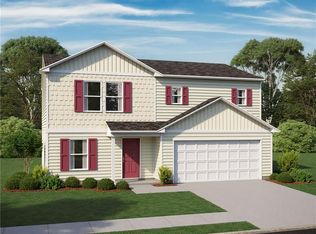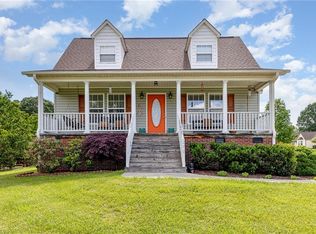Sold for $301,000 on 04/27/23
$301,000
142 High Ridge Ct, Lexington, NC 27295
3beds
1,833sqft
Stick/Site Built, Residential, Single Family Residence
Built in 2002
0.8 Acres Lot
$296,700 Zestimate®
$--/sqft
$1,925 Estimated rent
Home value
$296,700
$276,000 - $320,000
$1,925/mo
Zestimate® history
Loading...
Owner options
Explore your selling options
What's special
Beautifully maintained home! Spacious split foyer style home offers LVP flooring throughout the upper level & some new interior paint. Nice living room has vaulted ceiling, fireplace with gas logs and opens to the dining room & kitchen with all appliances remaining, including refrigerator. Fantastic primary suite features full bath with jetted tub & separate shower. Huge rec room in the lower level has tons of possibilities! Full bath & laundry on the lower level. Escape the day out back on the covered porch or on the deck in your above ground pool! Nice fenced in back yard! Super convenient location!
Zillow last checked: 8 hours ago
Listing updated: April 11, 2024 at 08:45am
Listed by:
Vickie Gallimore 336-953-9500,
RE/MAX Central Realty
Bought with:
Kim Kennedy, 309407
KB Realty
Source: Triad MLS,MLS#: 1097254 Originating MLS: Asheboro Randolph
Originating MLS: Asheboro Randolph
Facts & features
Interior
Bedrooms & bathrooms
- Bedrooms: 3
- Bathrooms: 3
- Full bathrooms: 3
Primary bedroom
- Level: Upper
- Dimensions: 14.92 x 12.25
Bedroom 2
- Level: Upper
- Dimensions: 10 x 9.83
Bedroom 3
- Level: Upper
- Dimensions: 10 x 9.67
Dining room
- Level: Upper
- Dimensions: 10.83 x 10.67
Kitchen
- Level: Upper
- Dimensions: 10.92 x 10.67
Laundry
- Level: Lower
- Dimensions: 9.33 x 6.92
Living room
- Level: Upper
- Dimensions: 16.42 x 12.75
Recreation room
- Level: Lower
- Dimensions: 25.5 x 11.75
Heating
- Heat Pump, Electric
Cooling
- Central Air
Appliances
- Included: Microwave, Dishwasher, Free-Standing Range, Electric Water Heater
- Laundry: Dryer Connection, In Basement, Washer Hookup
Features
- Ceiling Fan(s), Separate Shower, Vaulted Ceiling(s)
- Flooring: Carpet, Vinyl
- Has basement: No
- Attic: Pull Down Stairs
- Number of fireplaces: 1
- Fireplace features: Gas Log, Living Room
Interior area
- Total structure area: 1,833
- Total interior livable area: 1,833 sqft
- Finished area above ground: 1,317
- Finished area below ground: 516
Property
Parking
- Total spaces: 2
- Parking features: Garage, Paved, Driveway, Attached
- Attached garage spaces: 2
- Has uncovered spaces: Yes
Features
- Levels: Multi/Split
- Patio & porch: Porch
- Pool features: Above Ground
- Fencing: Fenced
Lot
- Size: 0.80 Acres
- Features: Not in Flood Zone
Details
- Parcel number: 11321G0000044 & 11321G0000043
- Zoning: RA3
- Special conditions: Owner Sale
Construction
Type & style
- Home type: SingleFamily
- Property subtype: Stick/Site Built, Residential, Single Family Residence
Materials
- Vinyl Siding
- Foundation: Slab
Condition
- Year built: 2002
Utilities & green energy
- Sewer: Public Sewer
- Water: Public
Community & neighborhood
Location
- Region: Lexington
- Subdivision: Sunset Ridge
Other
Other facts
- Listing agreement: Exclusive Right To Sell
Price history
| Date | Event | Price |
|---|---|---|
| 4/27/2023 | Sold | $301,000+10.5% |
Source: | ||
| 3/5/2023 | Pending sale | $272,500 |
Source: | ||
| 3/2/2023 | Listed for sale | $272,500+102% |
Source: | ||
| 3/12/2014 | Listing removed | $134,900$74/sqft |
Source: Homepath #697486 Report a problem | ||
| 2/14/2014 | Listed for sale | $134,900$74/sqft |
Source: Homepath #697486 Report a problem | ||
Public tax history
| Year | Property taxes | Tax assessment |
|---|---|---|
| 2025 | $50 | $7,500 |
| 2024 | $50 | $7,500 |
| 2023 | $50 | $7,500 |
Find assessor info on the county website
Neighborhood: 27295
Nearby schools
GreatSchools rating
- 3/10Welcome ElementaryGrades: PK-5Distance: 2.3 mi
- 9/10North Davidson MiddleGrades: 6-8Distance: 4 mi
- 6/10North Davidson HighGrades: 9-12Distance: 3.7 mi
Get a cash offer in 3 minutes
Find out how much your home could sell for in as little as 3 minutes with a no-obligation cash offer.
Estimated market value
$296,700
Get a cash offer in 3 minutes
Find out how much your home could sell for in as little as 3 minutes with a no-obligation cash offer.
Estimated market value
$296,700

