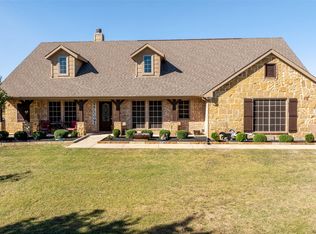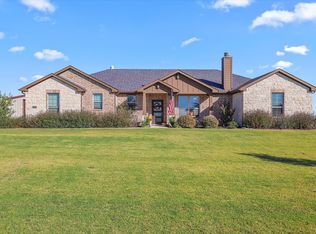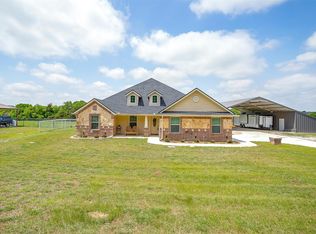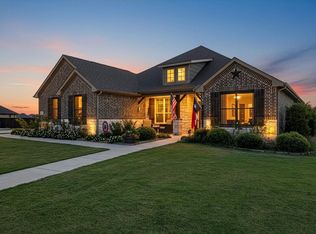Welcome to you Dream Home. Tucked away on a quiet cul-de-sac, this beautifully designed home offers the perfect blend of comfort, style, and Texas charm. Featuring 4 bedrooms and 2.5 bathrooms across a spacious open floor plan, every detail is crafted for both everyday living and entertaining. The inviting living room showcases large windows that fill the space with natural light, seamlessly connecting to the gourmet kitchen with granite countertops, stainless steel appliances, and a generous island. A cozy dining area provides the perfect setting for family meals or hosting friends. The primary suite is a private retreat with a spa-inspired bathroom, complete with a soaking tub, walk-in shower, and dual vanities. Additional bedrooms offer ample space for family, guests, or a home office. Step outside to a large backyard, covered patio, and over 1 acre lot, ideal for barbecues, morning coffee, or watching Texas sunsets. With its prime location near shopping, dining, schools, and easy highway access, this home truly has it all.
Don’t miss your chance to own this gem in a sought-after community.
For sale
Price cut: $18K (1/12)
$580,000
142 High Ridge Ct, Decatur, TX 76234
4beds
2,767sqft
Est.:
Single Family Residence
Built in 2018
1.09 Acres Lot
$575,200 Zestimate®
$210/sqft
$18/mo HOA
What's special
Large backyardStainless steel appliancesSpacious open floor planLarge windowsGranite countertopsCovered patioQuiet cul-de-sac
- 135 days |
- 2,129 |
- 83 |
Zillow last checked: 8 hours ago
Listing updated: January 12, 2026 at 03:32pm
Listed by:
Juan Gloria Jr. 0691858 940-206-6657,
Top 10 Realty 940-206-6657
Source: NTREIS,MLS#: 21060603
Tour with a local agent
Facts & features
Interior
Bedrooms & bathrooms
- Bedrooms: 4
- Bathrooms: 3
- Full bathrooms: 2
- 1/2 bathrooms: 1
Primary bedroom
- Level: First
- Dimensions: 15 x 18
Bedroom
- Level: First
- Dimensions: 13 x 12
Bedroom
- Level: First
- Dimensions: 13 x 12
Bedroom
- Level: First
- Dimensions: 13 x 12
Dining room
- Level: First
- Dimensions: 14 x 8
Game room
- Level: First
- Dimensions: 20 x 15
Kitchen
- Level: First
- Dimensions: 14 x 19
Laundry
- Level: First
- Dimensions: 11 x 8
Living room
- Level: First
- Dimensions: 21 x 24
Office
- Level: First
- Dimensions: 14 x 14
Heating
- Central
Cooling
- Central Air
Appliances
- Included: Electric Cooktop, Electric Oven
Features
- Granite Counters, High Speed Internet, Walk-In Closet(s)
- Flooring: Carpet, Hardwood, Other, Tile
- Has basement: No
- Number of fireplaces: 1
- Fireplace features: Wood Burning
Interior area
- Total interior livable area: 2,767 sqft
Video & virtual tour
Property
Parking
- Total spaces: 5
- Parking features: Additional Parking, Concrete
- Attached garage spaces: 3
- Carport spaces: 2
- Covered spaces: 5
Features
- Levels: One
- Stories: 1
- Pool features: In Ground, Pool
- Fencing: Back Yard,Privacy
Lot
- Size: 1.09 Acres
- Features: Acreage
Details
- Parcel number: 788462
Construction
Type & style
- Home type: SingleFamily
- Architectural style: Detached
- Property subtype: Single Family Residence
Materials
- Foundation: Slab
- Roof: Asphalt
Condition
- Year built: 2018
Utilities & green energy
- Sewer: Aerobic Septic
- Water: Rural
- Utilities for property: Electricity Connected, Septic Available
Green energy
- Energy generation: Solar
Community & HOA
Community
- Subdivision: Highland Hills Ph2
HOA
- Has HOA: Yes
- Services included: Association Management
- HOA fee: $220 annually
- HOA name: Highland Hills Estates HOA
- HOA phone: 214-368-4030
Location
- Region: Decatur
Financial & listing details
- Price per square foot: $210/sqft
- Tax assessed value: $603,980
- Annual tax amount: $7,356
- Date on market: 9/26/2025
- Cumulative days on market: 136 days
- Electric utility on property: Yes
- Road surface type: Asphalt
Estimated market value
$575,200
$546,000 - $604,000
$3,652/mo
Price history
Price history
| Date | Event | Price |
|---|---|---|
| 1/12/2026 | Price change | $580,000-3%$210/sqft |
Source: NTREIS #21060603 Report a problem | ||
| 11/9/2025 | Listed for sale | $598,000$216/sqft |
Source: NTREIS #21060603 Report a problem | ||
| 11/5/2025 | Contingent | $598,000$216/sqft |
Source: NTREIS #21060603 Report a problem | ||
| 10/22/2025 | Price change | $598,000-1.2%$216/sqft |
Source: NTREIS #21060603 Report a problem | ||
| 9/26/2025 | Listed for sale | $605,000-5.3%$219/sqft |
Source: NTREIS #21060603 Report a problem | ||
Public tax history
Public tax history
| Year | Property taxes | Tax assessment |
|---|---|---|
| 2025 | -- | $603,980 +3% |
| 2024 | $513 +0.4% | $586,611 +7.1% |
| 2023 | $510 | $547,619 +17.3% |
Find assessor info on the county website
BuyAbility℠ payment
Est. payment
$3,582/mo
Principal & interest
$2762
Property taxes
$599
Other costs
$221
Climate risks
Neighborhood: Highland Hills
Nearby schools
GreatSchools rating
- 4/10Carson Elementary SchoolGrades: PK-5Distance: 9.4 mi
- 5/10McCarroll Middle SchoolGrades: 6-8Distance: 11 mi
- 5/10Decatur High SchoolGrades: 9-12Distance: 9.7 mi
Schools provided by the listing agent
- Elementary: Carson
- Middle: Decatur
- High: Decatur
- District: Decatur ISD
Source: NTREIS. This data may not be complete. We recommend contacting the local school district to confirm school assignments for this home.
- Loading
- Loading



