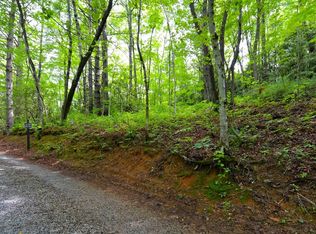WILL NOT LAST LONG! Beautifully kept home amongst the trees on over an acre of land nestled in a private community in Highlands, NC. Perfect for family escapes to the mountains Less than 10 minutes to Main Street and offers ridge line mountain views with rock faces and a peek-a-boo view of Satulah Mountain's peak! This home is turn-key with a small exclusions list. Main level features open living/dining/kitchen with vaulted ceilings, gas log fireplace with remote, and access to the expansive covered living porch. Cook out, relax, and enjoy the views! Master bedroom on main level offers private screened porch, a perfect place for a morning coffee and enjoying the view. There is also a wet bar and bonus room on main level, great for a home office space. Meander up the stairs lined with handcrafted woven wood railings to the extra large guest suite and loft area. Guest suite has private full bath, two large closets and a private balcony. Light and bright, any guest is sure to enjoy their time there. The lower level offers a family room with second fireplace, great for game nights or enjoying your company. Another guest suite with full bath and cedar lined closet, utility room and full laundry room are also found on lower level. Owners installed UV light water filtration system. Quiet neighborhood great for walking and close to Blue Valley which offers miles and miles of hiking, river and trails. Stop by for a great hike to Picklesimer Rock House or fishing in Wilson Lake.
This property is off market, which means it's not currently listed for sale or rent on Zillow. This may be different from what's available on other websites or public sources.

